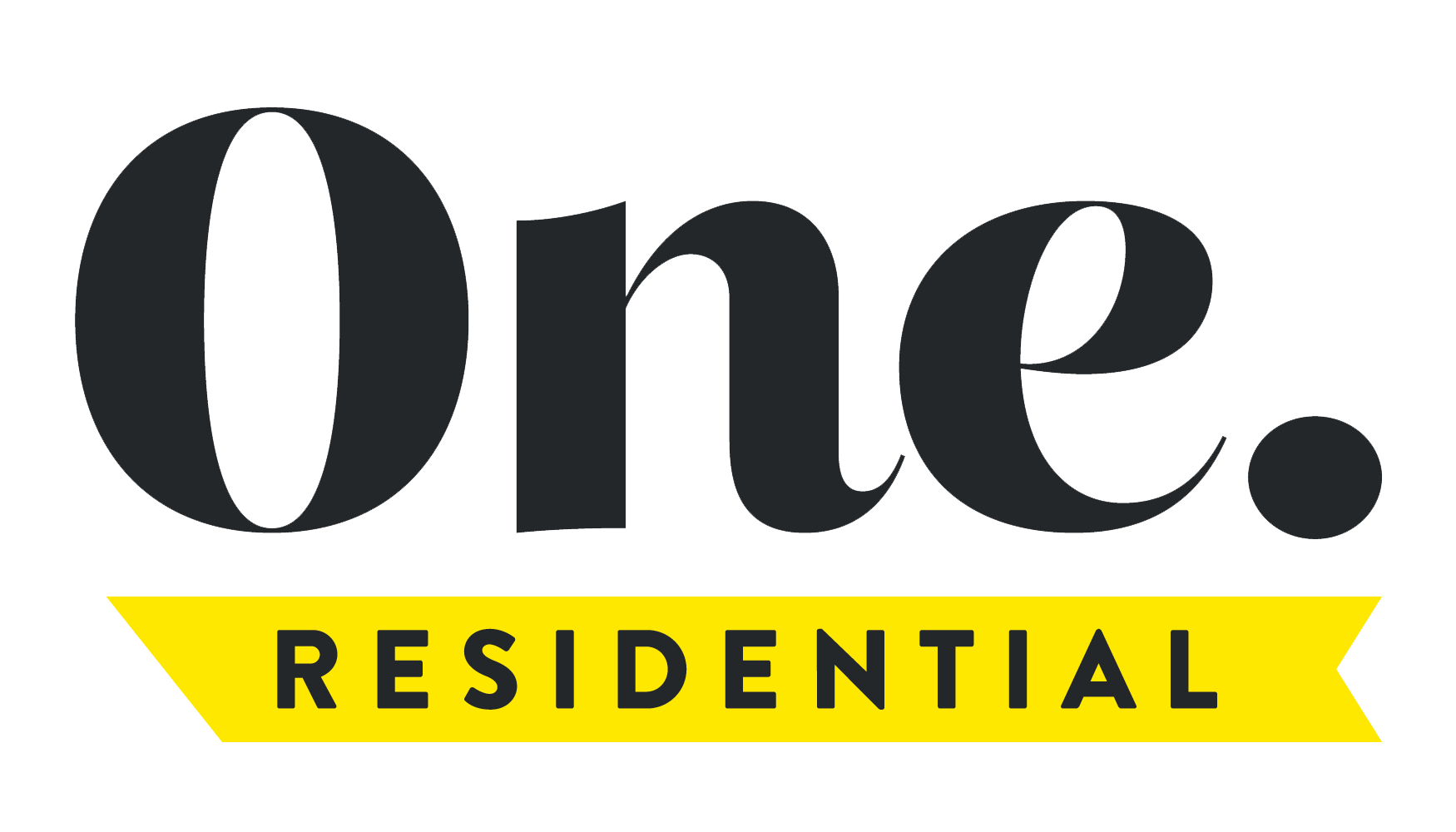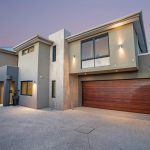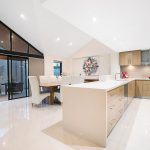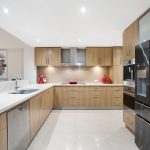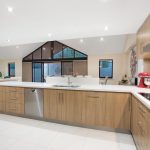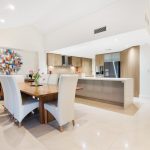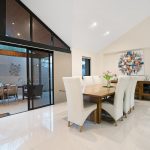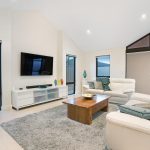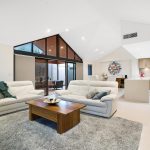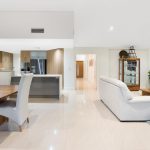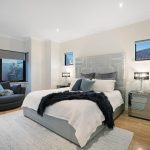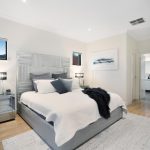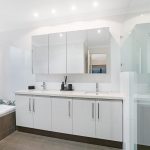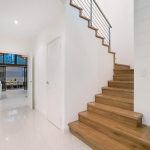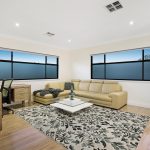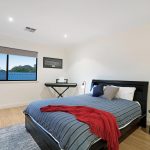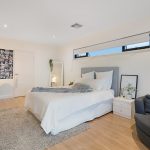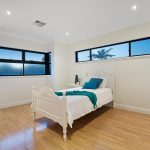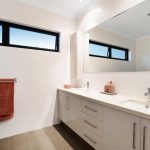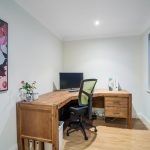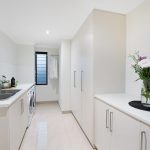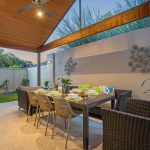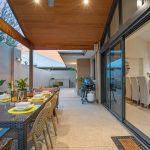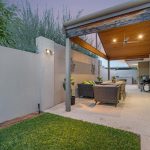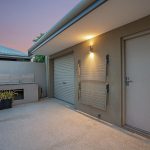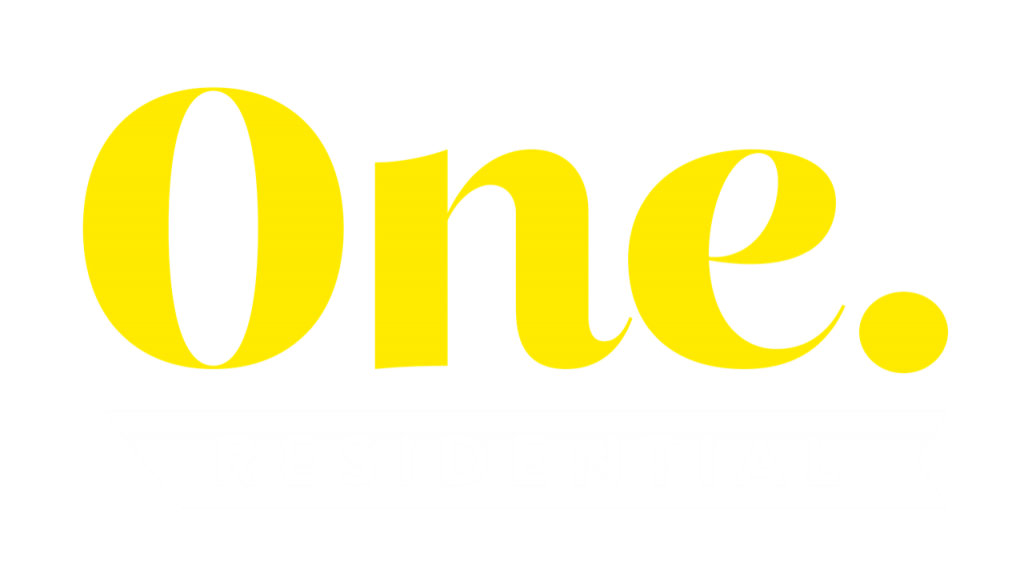SOLD!
House Sold - MELVILLE WA
CUSTOM DESIGNED FAMILY HOME
Well positioned within close walking distance to schools and local shops, this thoughtfully crafted family home is sure to sit head and shoulders above the pack! It really does tick all the important boxes when it comes to quality internal living, and also offers a true 4 car garage with direct rear access!
This superbly designed home has been intentionally created to provide a variety of separate living and entertaining spaces under the one roof, ideal for a growing family!
On the ground floor there is a STUNNING KITCHEN complete with quality European stainless steel appliances, a sweeping open plan dining/lounge area, main bedroom and home office. The master bedroom offers fantastic privacy and is fitted with a walk-in wardrobe, en-suite with double sinks on Essa stone bench tops, bathtub and luxuriously sized shower.
Upstairs there are 3 more massive bedrooms, spacious second bathroom, and a generous landing area perfect for a second lounge or teenage retreat.
IMPORTANT FEATURES INCLUDE:
– Stone bench tops and stainless steel appliances in kitchen
– Quality flooring throughout
– Guests powder room on ground floor and 3 toilets
– Stunning all weather alfresco
– Ducted air conditioning with two panel control
– Super sized laundry off kitchen
– 4 car lock up garage
– In built garage storage and direct rear access
This superbly designed home will particularly appeal to buyers looking for very generous internal living spaces perfect for growing families.
Contact Exclusive Listing Agents MICHAEL JENNINGS & ANNA KENNELLY
Disclaimer:
* The above information is provided for general information purposes only and may be subject to change. No warranty or representation is made as to the accuracy of the information and all interested parties should make their own independent enquiries relating to the information provided and place no reliance on it. Any chattels depicted or described in the information are not included in the sale unless specified in the Offer and Acceptance.
Property Features
- House
- 4 bed
- 2 bath
- 4 Parking Spaces
- 4 Garage
