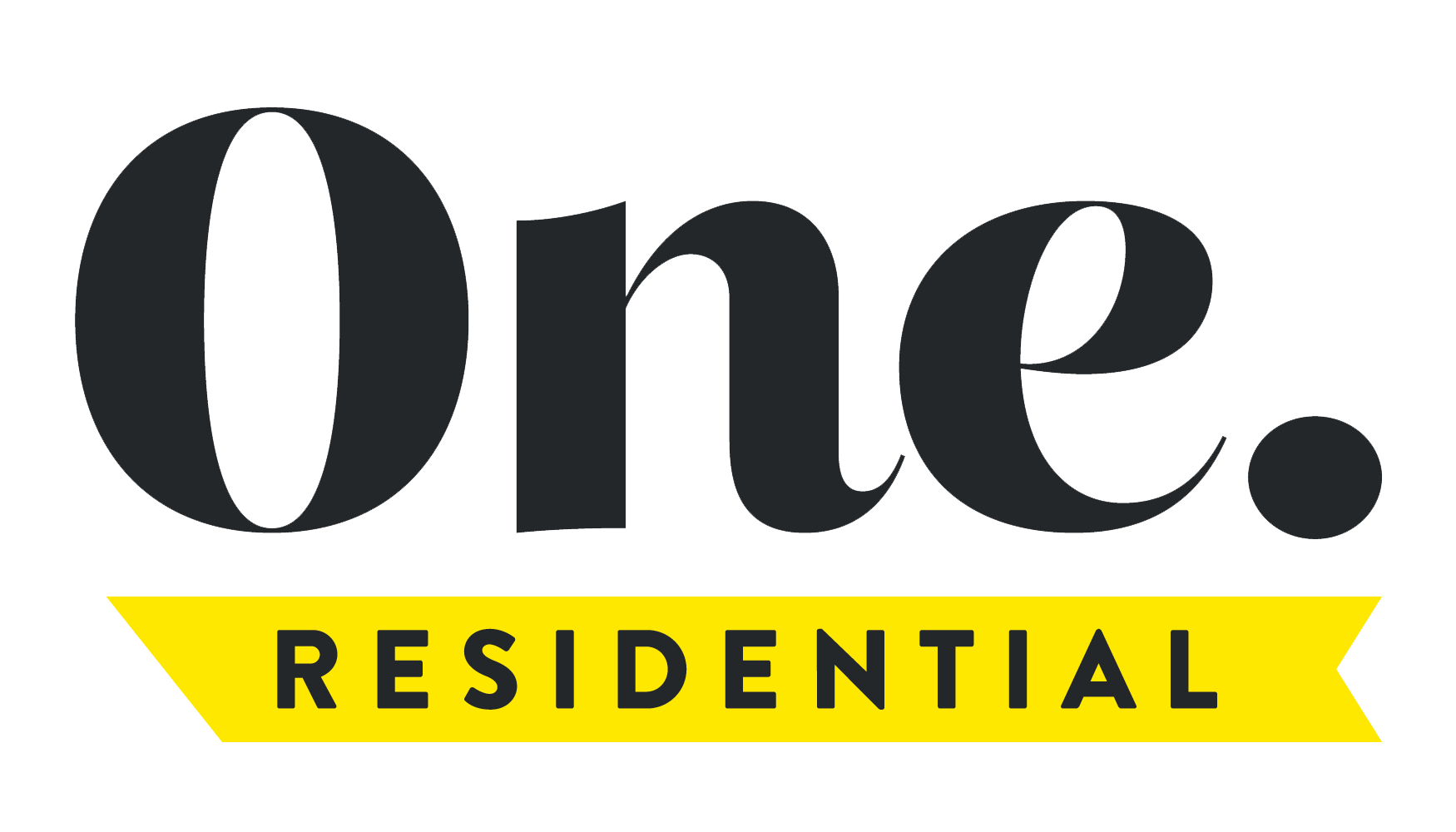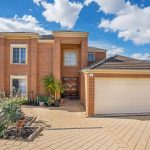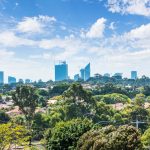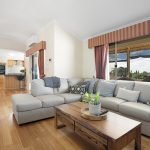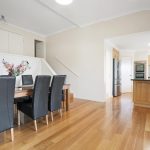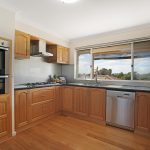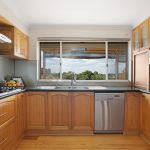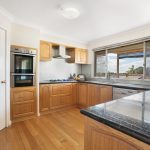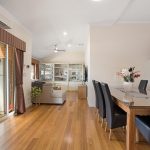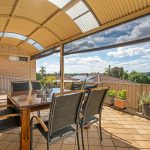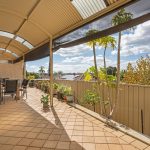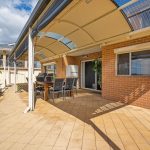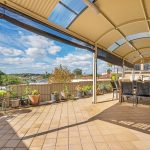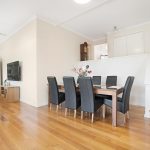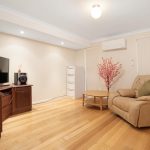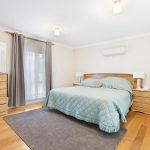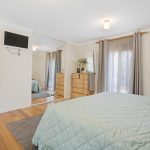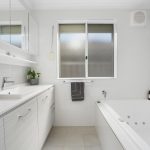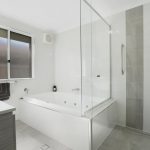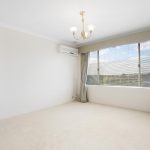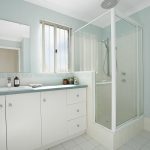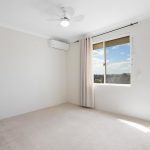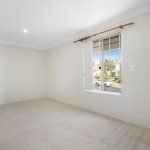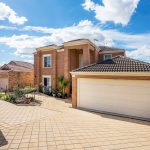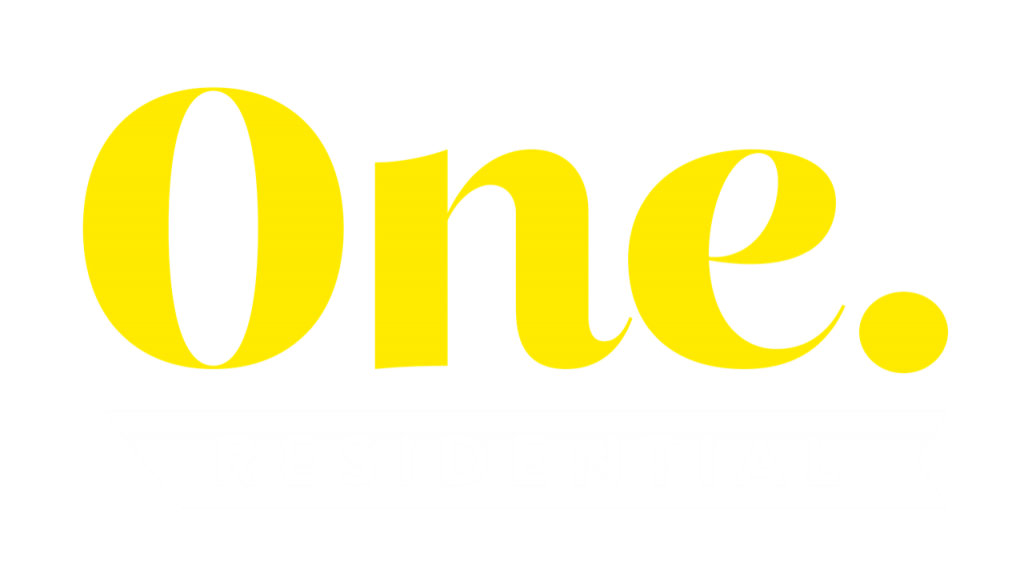SOLD!
House Sold - KARDINYA WA
City Views From Everywhere!
Quality low-maintenance living comes to the fore here from within the walls of this impeccably-presented 4 bedroom 2 bathroom two-storey home that is nestled in Kardinya’s prestigious “Somerville Estate” and benefits from amazing city views from almost every room, whilst also looking out to the spectacular Darling Range at the very same time.
Beyond a striking double-door entrance lies a fabulous floor plan where the central hub is a charming kitchen – forming part of the open-plan family and dining area – with solid wooden cabinetry, a walk-in pantry, glass splashbacks, a canopy range hood, Fisher and Paykel double ovens, a gas cooktop, stainless-steel dishwasher, double sinks, a water-filter tap and sleek bench tops. Also downstairs is a separate theatre room and a spacious master-bedroom suite with shared access into the powder room, as well as a walk-in wardrobe behind mirrored sliders and a quality ensuite bathroom – shower, large spa bath with jets, stone vanity, mirrored storage cabinetry and all.
Upstairs, the sweeping city and inland vista is even more stunning – whether it be from the minor bedrooms or a versatile activity/lounge room. Outdoors, a fabulous dome entertaining patio enjoys its own slice of the mesmerising view and is complemented by a stainless-steel trough and wood-fire barbecue oven.
This wonderful property sits very close to bus stops and lush local parklands and is also nestled within the sought-after catchment zones for both Kardinya Primary School and Melville Senior High School. Also nearby are the likes of the Kardinya Park and Westfield Booragoon Shopping Centres, train stations, sporting clubs, major arterial roads, Murdoch University, the St John of God Murdoch Hospital, Fiona Stanley Hospital, Fremantle, the city, beaches and even our picturesque Swan River. This is living convenience at its very finest!
Other features include, but are not limited to:
– Solid Tasmanian Oak timber flooring
– High angled ceilings – with a fan – in the family room
– Ceiling fans to the carpeted upstairs bedrooms
– Main upstairs bathroom with a shower
– Functional laundry with storage
– Double upstairs and downstairs linen presses
– Separate upper-level toilet
– Solar-power panels
– Seven (7) split-system air-conditioning units
– Security-alarm system
– Stylish pendant lighting
– Security roller shutters
– Security doors – including a pet door
– Double lock-up garage with roller-door access into a huge workshop – or third car space
– Separate rear roller door for backyard access, from the shed
– Survey-strata 439sqm (approx.) block
– Built in 2001 (approx.)
Contact Exclusive Listing Agent, Zvon Mikulic, now on 0439 811 023 to arrange your private viewing today!
Disclaimer:
* The above information is provided for general information purposes only and may be subject to change. No warranty or representation is made as to the accuracy of the information and all interested parties should make their own independent enquiries relating to the information provided and place no reliance on it. Any chattels depicted or described in the information are not included in the sale unless specified in the Offer and Acceptance.
Property Features
- House
- 4 bed
- 2 bath
- 2 Parking Spaces
- Land is 439 m²
- 2 Garage
