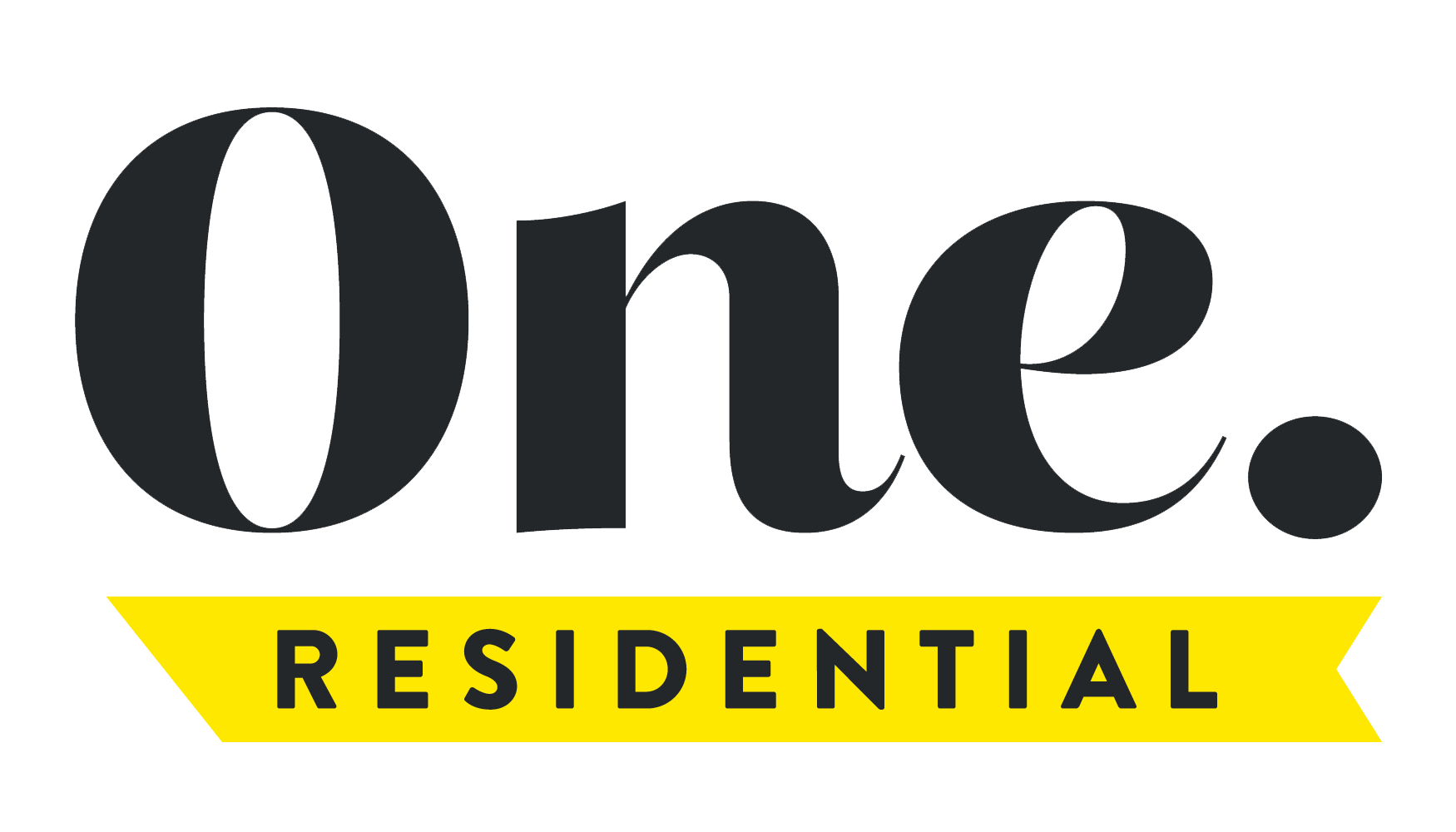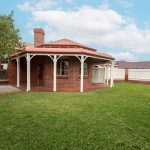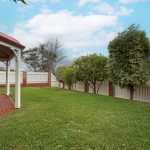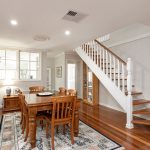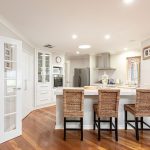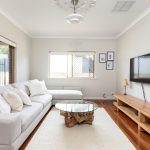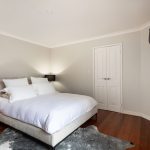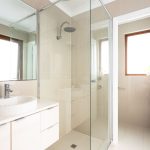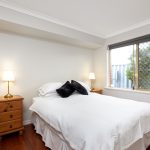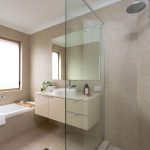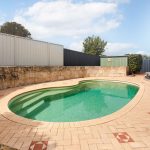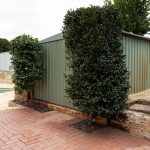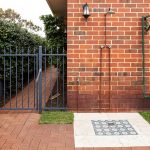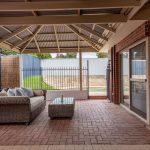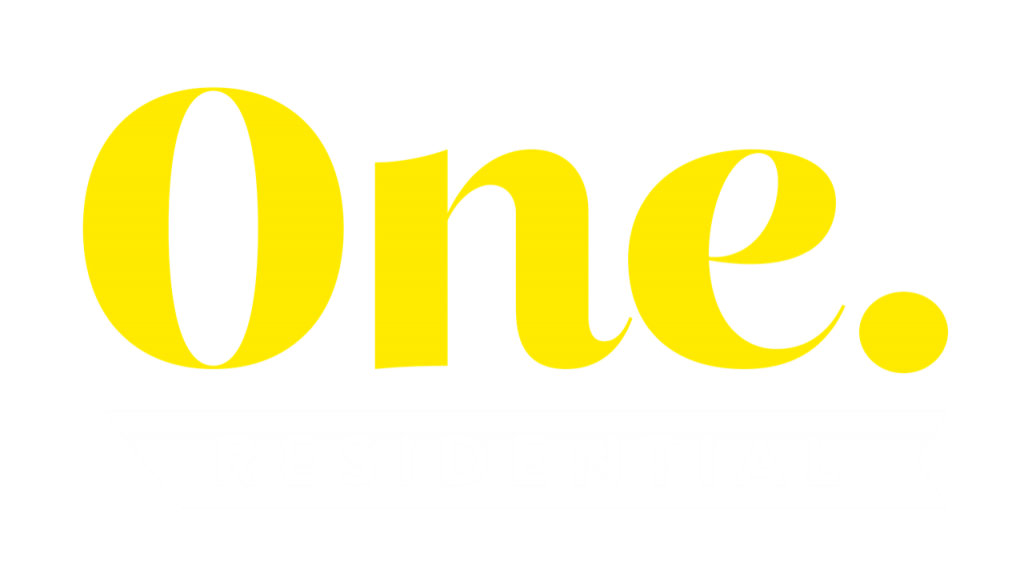SOLD!
House Sold - WINTHROP WA
RENOVATED DELIGHT!
This enchanting family home is sited on a 711sqm gently rising block. With a front garden screened for privacy, this attractive property displays classic styling which takes it beyond the ordinary.
Once past the weather-protected portico, you will discover golden-hued Marri wood floors, a lounge with an open-fireplace and ornate ceiling all pulled together to stunning effect. With muted colours and white trims and fittings, the space feels fresh and inviting.
A large home office sits near the front door, in addition to a private study off the lounge. There is also a handy shopper’s entry allowing direct internal access.
The deluxe master suite includes a stylish ensuite with separate toilet, large walk-in-robe and a private courtyard.
Special mention must be made of the bright and breezy designer kitchen, with stone benchtops, lots of storage and quality appliances. It makes a delightful workplace from which to oversee meals and family activities.
A staircase to the upper level is within sight, as is the doorway to the 3 minor bedrooms and sleek family bathroom. Upstairs is a very spacious retreat for parents or teenagers, comprising a lounge and charming bedroom capped by raked ceilings. The possible use of both rooms is limited only by your imagination.
Step down to a much-loved sunken entertainment room with access to the pool and gardens.
The large streamlined laundry is fully tiled, with an inset trough and built-in cupboards.
The outdoors has been designed for enjoyment, with a massive covered patio overlooking a fabulous pool. Gardens are reticulated off a bore, and there is a large shed.
Call Tony Papineau on 0409 310 686 to discuss your future in this very special property.
Disclaimer:
* The above information is provided for general information purposes only and may be subject to change. No warranty or representation is made as to the accuracy of the information and all interested parties should make their own independent enquiries relating to the information provided and place no reliance on it. Any chattels depicted or described in the information are not included in the sale unless specified in the Offer and Acceptance.
Property Features
- House
- 5 bed
- 2 bath
- 2 Parking Spaces
- Land is 711 m²
- 2 Garage
- Study
- Shed
- Open Fire Place
- Fully Fenced
