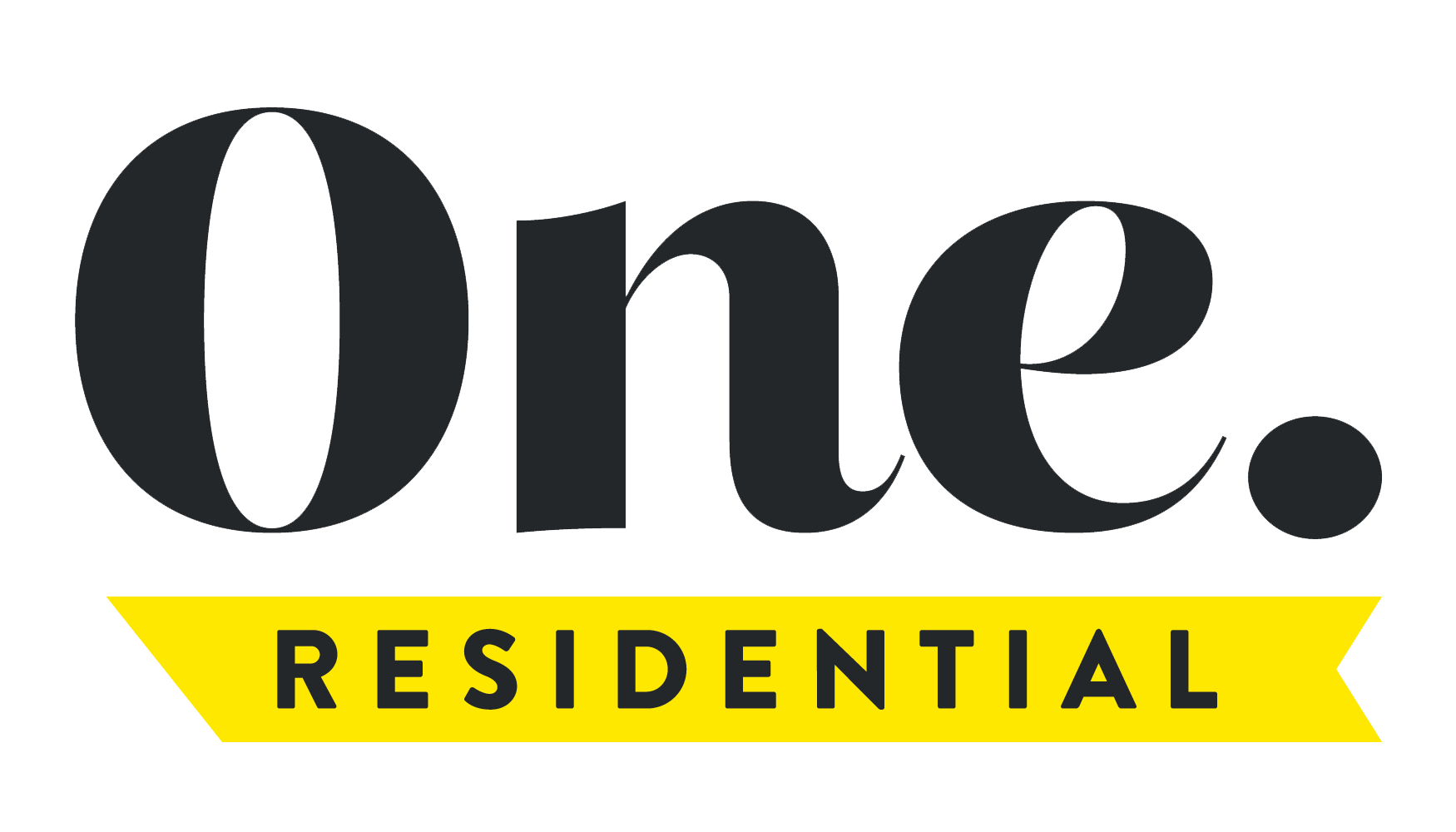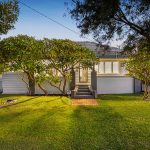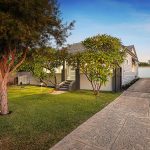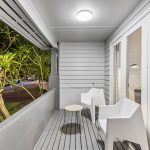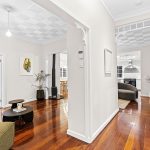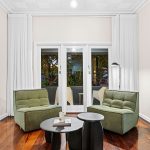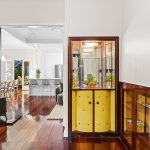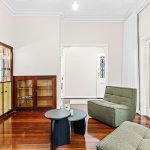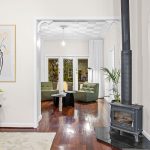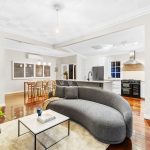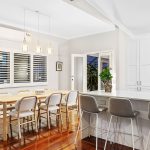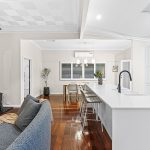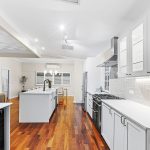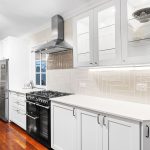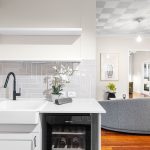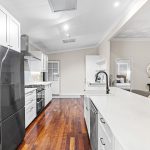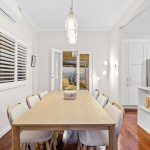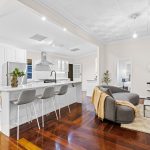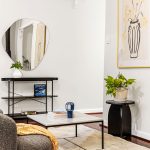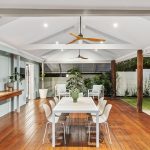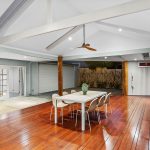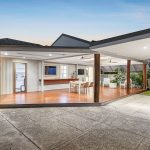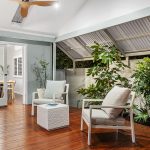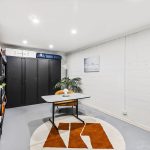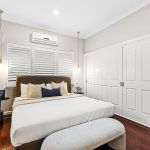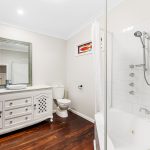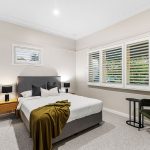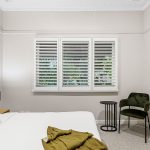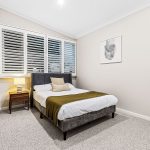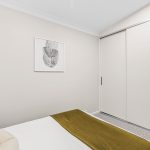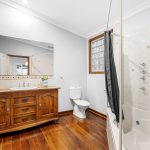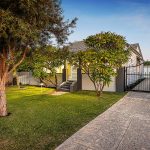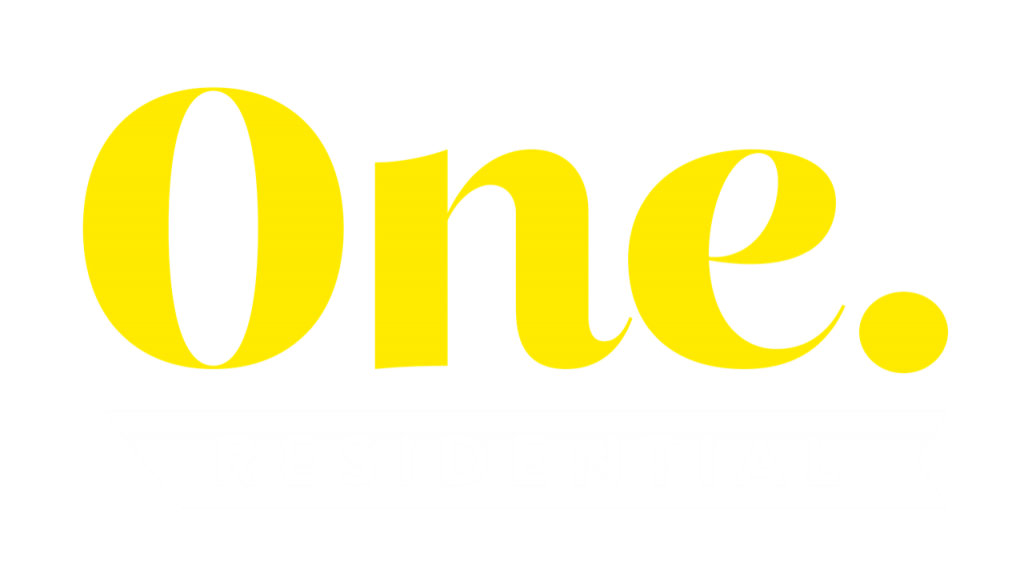SOLD!
House Sold - PALMYRA WA
HERITAGE SOUL WITH CONTEMPORARY HEART.
Timeless character and modern comfort dance in perfect harmony here, within the walls of this sublime 3 bedroom 2 bathroom street-front Palmyra abode that has been beautifully renovated throughout to effortlessly appease the personal needs of absolutely everybody.
From the moment you arrive, it’s clear – this is no ordinary residence. Classic details whisper stories of the past, while thoughtful updates bring effortless ease to everyday living and entertaining. This is a home with soul, style and that just-right blend of original charm and contemporary flair.
High ceilings, solid wooden floorboards, decorative ceiling cornices and feature skirting boards all remain and help preserve the property’s post-war nostalgia of yesteryear – beyond a delightful verandah entry deck with a single door leading to the entrance hall and two separate doors that reveal the welcoming formal front lounge room.
The spacious front second and third bedrooms to either side precede a just-as-generous master suite with wall-to-wall built-in wardrobes, split-system air-conditioning and stylish bedside pendant light fittings, as well as a comfortable ensuite bathroom with a bubbling corner spa bath, a showerhead, a toilet and powder vanity. The main family bathroom has similar specifications – also playing host to a corner spa bath with a showerhead, a second toilet and a vanity basin to the side.
An expansive open-plan living, dining and kitchen area – adjacent to the lounge – is warmed by a corner fireplace and doubles as a fantastic family hub, complete with an island bench, a breakfast bar, sparkling stone counter tops, shaker-style Hamptons cabinetry, double sinks, attractive tiled splashbacks, a storage pantry, excellent stainless-steel dishwasher and range-hood appliances, a classy gas-cooktop and oven combination, a connecting laundry and seamless double-door access out to a massive outdoor alfresco-entertaining deck with a pitched ceiling, two fans, a bar bench and more. A rear patio just behind offers extra room for those special events, if required.
Double French patio doors lead into a multi-purpose studio that can be whatever you want it to be – even a home office or powered workshop. A large double lock-up garage at the end of the driveway benefits from studio access and has ample parking space in front of it, behind the privacy and security of double front gates.
The local Nido Early School is just around the corner, with the home stunningly situated within easy walking distance of cafes, lush green parks with playgrounds, bus stops, community shopping, medical and sporting facilities and even the Royal Fremantle Golf Club. An extremely close proximity to top schools, our picturesque Swan River, restaurants and even the heart of Fremantle only adds to the overall appeal of living in this truly remarkable location.
A graceful union of eras awaits. This, ladies and gentlemen, is refined living with its own chapter to write!
For more information, please contact listing agent Michael Forzatti on 0419 904 907.
Disclaimer:
* The above information is provided for general information purposes only and may be subject to change. No warranty or representation is made as to the accuracy of the information and all interested parties should make their own independent enquiries relating to the information provided and place no reliance on it. Any chattels depicted or described in the information are not included in the sale unless specified in the Offer and Acceptance.
Property Features
- House
- 3 bed
- 2 bath
- 2 Parking Spaces
- Land is 522 m²
- 2 Garage
- Study
