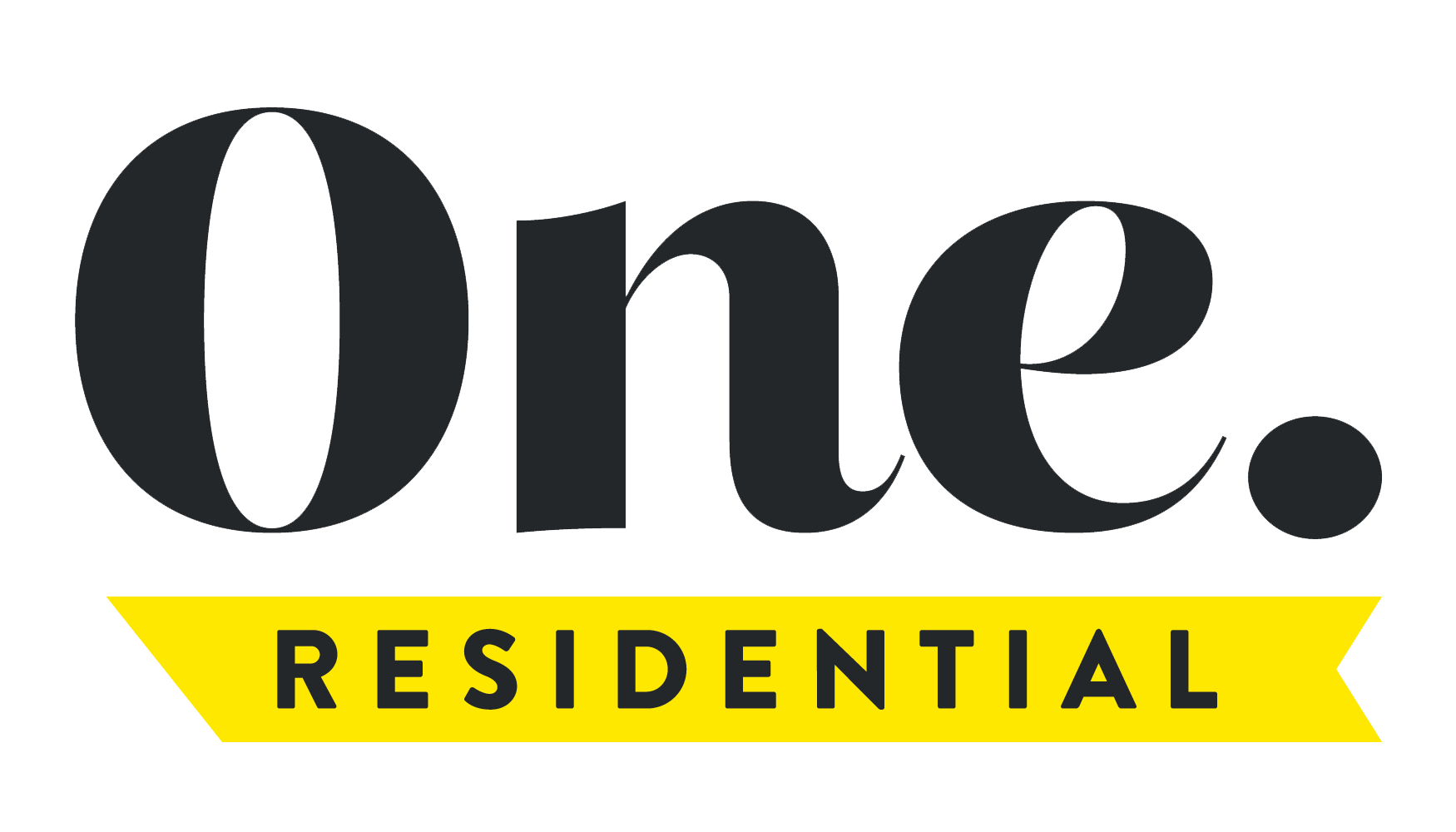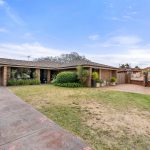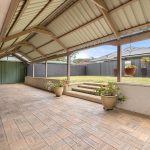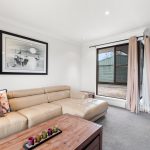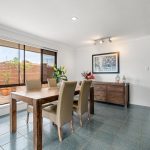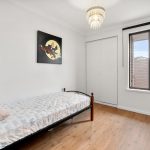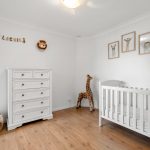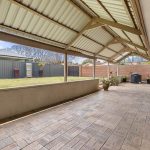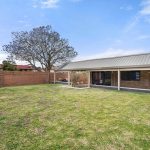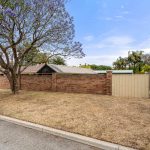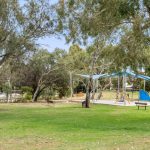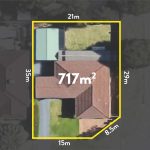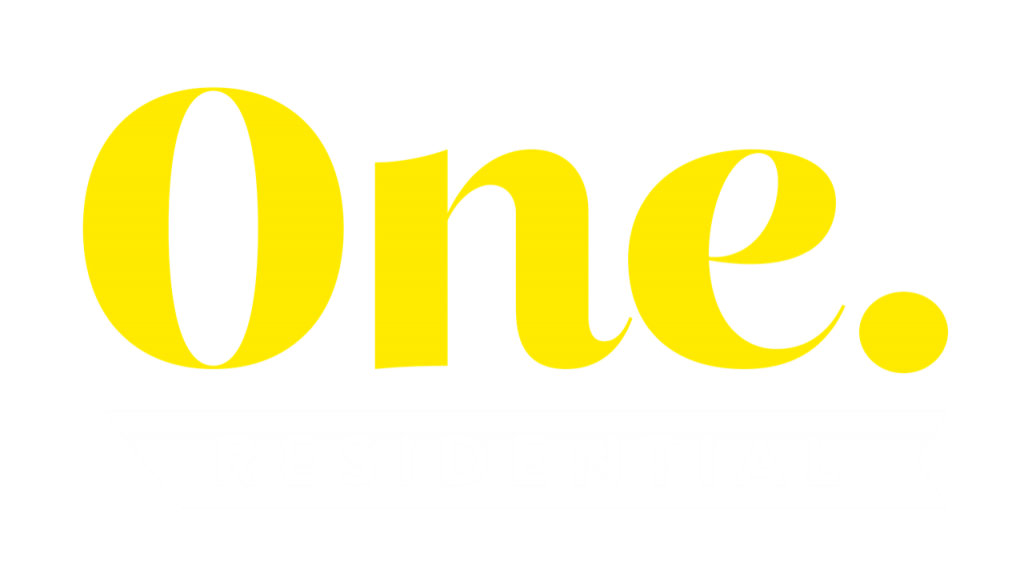UNDER OFFER!
House Sold - KARDINYA WA
A Corner Cracker!
Perfectly positioned on a large corner block with development possibilities, this solidly-built 4 bedroom 1 bathroom brick-and-tile residence is a great home for a young family that is thinking towards the future. All this and more in the sought-after “Somerville Estate”.
A carpeted front lounge room welcomes you inside and is connected to what can be utilised as either a formal-dining area, study nook or an activity space. Most of your casual time will be spent enjoying the airiness of an open-plan family, meals and kitchen area that is also air-conditioned for complete comfort.
Outside, a pitched patio protects everybody from the elements when entertaining and complements a private backyard-lawn area. Beyond the carport and a second tandem parking space, you will be impressed by drive-through access into a powered single garage-come-workshop with a door that leads to another 1.5-metres of approximate external storage – it’s every tradesperson’s dream.
The home is enviably nestled within the catchment zones for both Kardinya Primary School and Melville Senior High School and is also close to bus stops and sprawling local parklands – including the stunning lakeside Frederick Baldwin Park around the corner. The likes of the local Kardinya Park and Westfield Booragoon Shopping Centres, and train stations, are all only a matter of minutes away in their own right – as are Murdoch University, the St John of God Murdoch Hospital and Fiona Stanley Hospital. With convenience comes opportunity – and this one is golden!
Features:
• Security-door entrance
• Open-plan family and meals area with patio and backyard access
• Tiled kitchen with a Chef gas cooktop and a separate stainless-steel Westinghouse oven/grill
• Stainless-steel Ariston dishwasher
• Built-in storage pantry
• Fujitsu split-system air-conditioning system, in the kitchen/meals/family area
• Easy-care wood-look flooring to the master bedroom – along with a walk-in wardrobe and a Panasonic split-system air-conditioning unit
• Semi-ensuite access from the master bedroom, through to a stylish bathroom with a corner spa, a separate shower, powder vanity, heat lamps and mirrored vanity storage cabinetry
• Separate laundry, off the kitchen
• Separate toilet
• Double hallway linen press
• Gable-roof patio for covered outdoor alfresco entertaining, at the rear
• Feature skirting boards
• Reticulation
• Single carport, with drive-through access for a second vehicle to park at the rear
• Gated one-metre-wide storage lean-to, next to the workshop
• Garage/workshop access, from the alfresco
• Lovely backyard-lawn area with a side-access gate from the property’s second street frontage
• Spacious 717sqm (approx.) corner block
• R20 zoning – with exciting subdivision potential, being a corner site subject to WAPC approval
• Built in 1987 (approx.)
Contact Exclusive Listing Agent, Zvon Mikulic, now on 0439 811 023 to arrange your private viewing today!
Disclaimer:
* The above information is provided for general information purposes only and may be subject to change. No warranty or representation is made as to the accuracy of the information and all interested parties should make their own independent enquiries relating to the information provided and place no reliance on it. Any chattels depicted or described in the information are not included in the sale unless specified in the Offer and Acceptance.
Property Features
- House
- 4 bed
- 1 bath
- 3 Parking Spaces
- Land is 717 m²
- 2 Garage
- Carport
