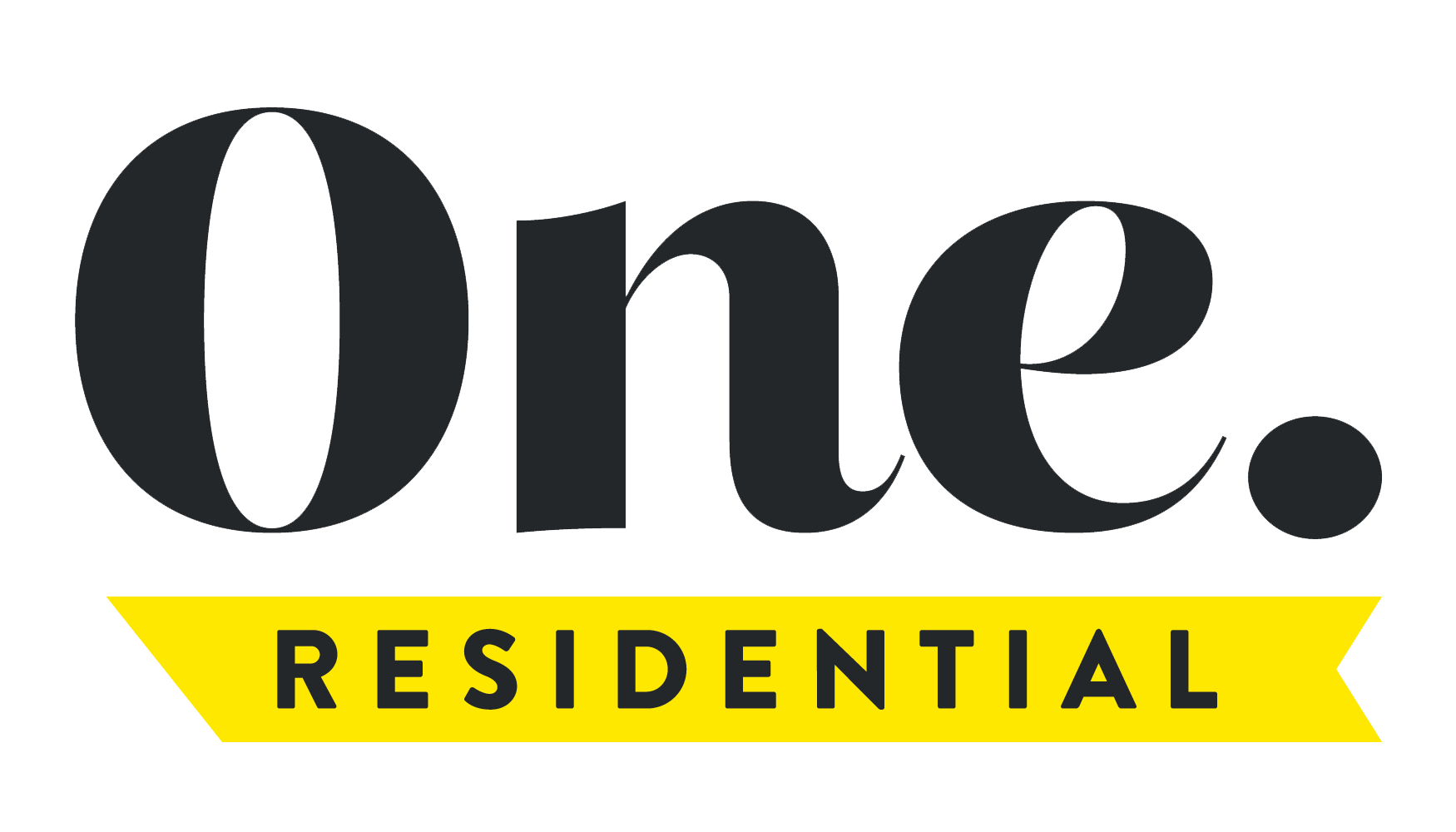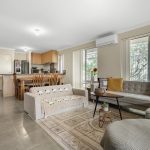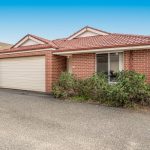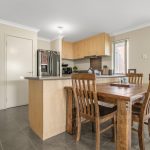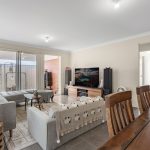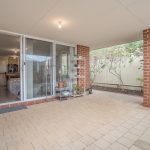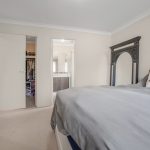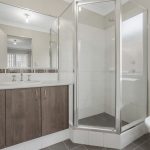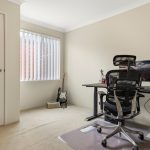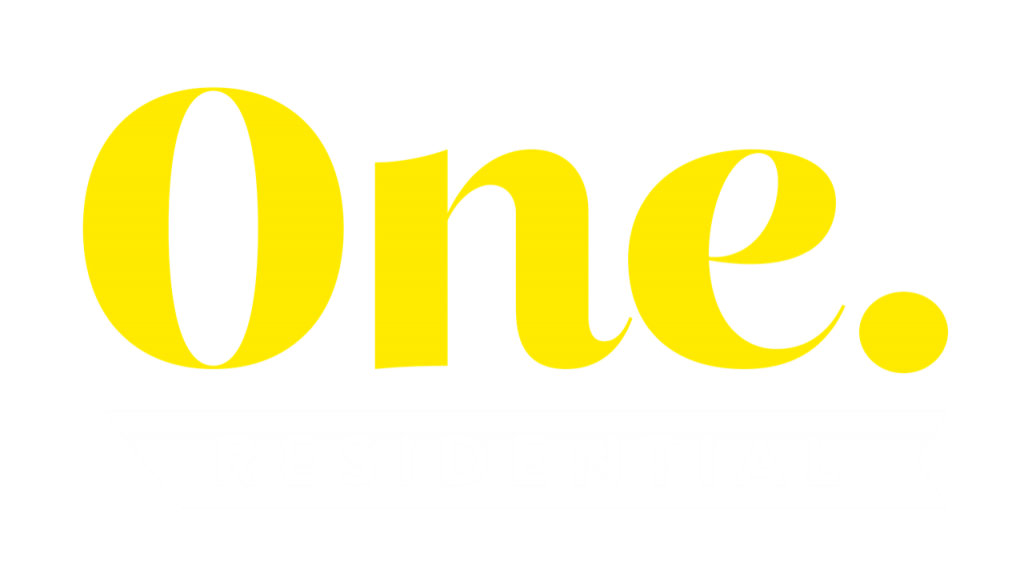SOLD!
House Sold - HAMMOND PARK WA
Tranquil Set Modern Conveniences
Set distanced from the street and down a private lane, holding membership to Frankland Fields, this three bedroom two bathroom homes beautifully proportioned single level spaces provide a light filled haven of perfect peace and privacy just moments from Hammond Park Primary and Secondary Schools, amenities at Harvest Lakes and Aubin Grove Train Station.
The accommodation provides an easy to manage environment that’s ideal for young families, professionals or those seeking to downsize without compromise. Beyond its porch entry, a clever free flowing design expands out to offer a generous open living zone, soaking up a sunny northern focus with paved alfresco entertaining under the main roofline and a fully equipped extensive sized kitchen.
Three superb bedrooms include two with built in robes and the comfortable main enjoying proper walk-in robe and private ensuite. Other highlights include split system air conditioning, full-sized pantry and overhead cabinets to the kitchen, formal laundry facilities, linen press and separate second water closet, separate bath and shower to main bathroom, vertical blinds throughout, internally accessed automatic garaging with store and gas storage hot water system.
The complex is kept neat and clean, offering access to an additional 6 visitors parking bays. Walk to Christmas Tree or Botany Park Playgrounds, an easy 2minute drive to The Park Hive IGA and The Quarry Bar & Brasserie. Your low maintenance, easy care lifestyle awaits.
Finer Details:
Lot 11 on Survey Strata Plan 49671
Volume 2621, Folio 311
Holding: 243sqm
Disclaimer:
* The above information is provided for general information purposes only and may be subject to change. No warranty or representation is made as to the accuracy of the information and all interested parties should make their own independent enquiries relating to the information provided and place no reliance on it. Any chattels depicted or described in the information are not included in the sale unless specified in the Offer and Acceptance.
Property Features
- House
- 3 bed
- 2 bath
- 2 Parking Spaces
- 2 Garage
