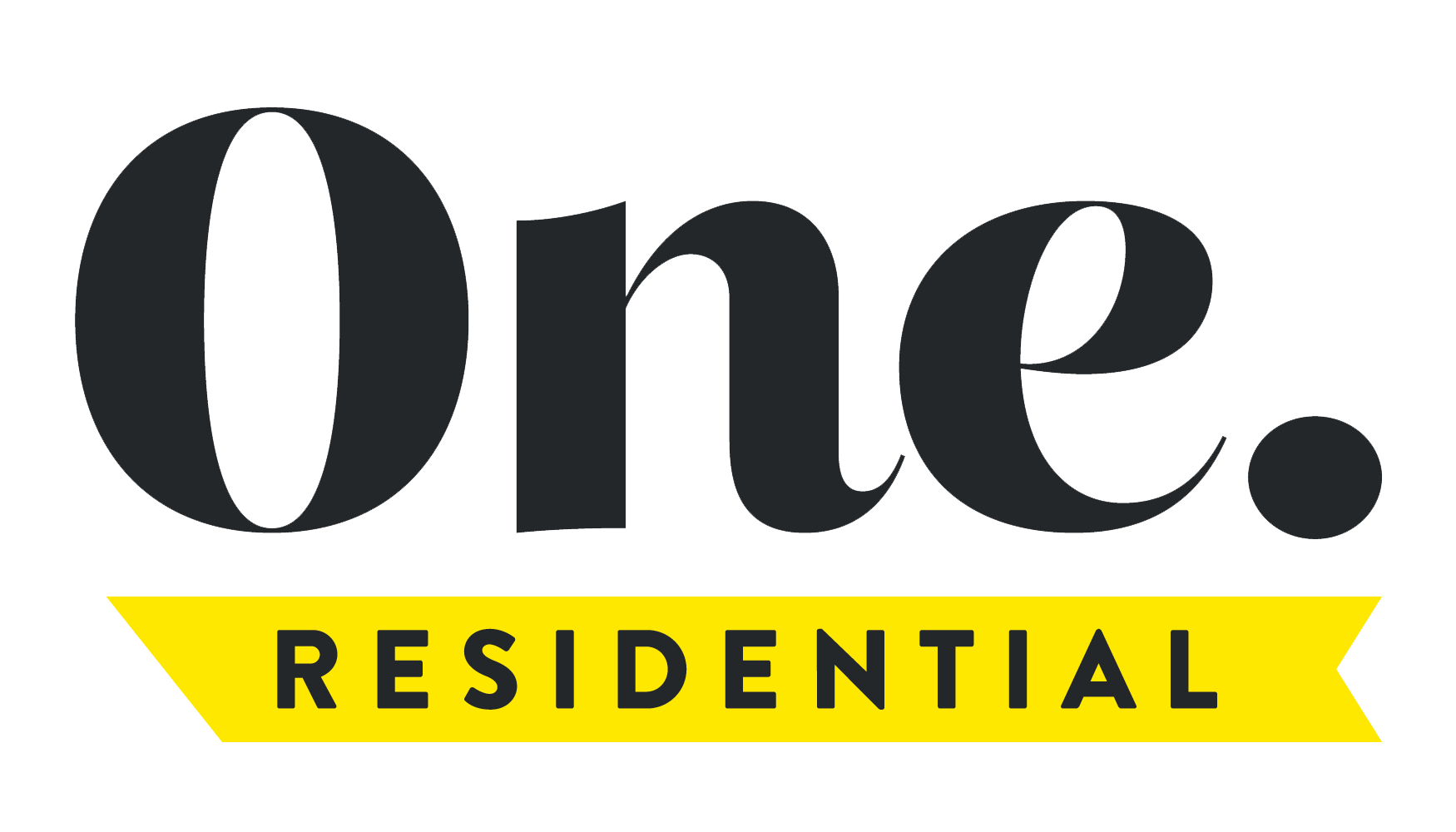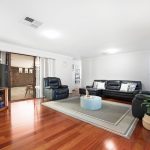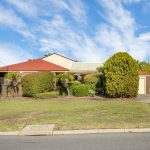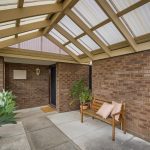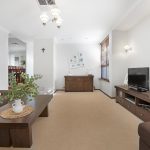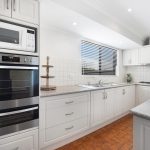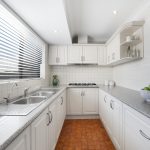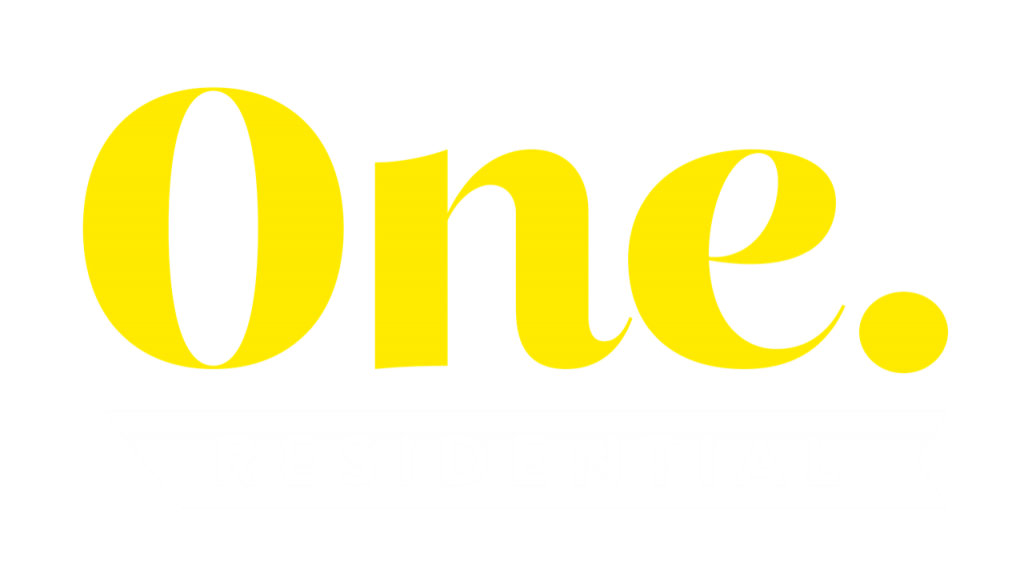SOLD!
House Sold - SAMSON WA
A Parkside Pleasure!
The current owner of this beautifully-presented 4 bedroom 2 bathroom family home is looking to down-size, paving the way for you and your loved ones to move in and enjoy its many wonderful features.
A welcoming front lounge room is sunken, carpeted and reserved for those special occasions, just like the formal-dining room that overlooks it. The open-plan living area is where most of your casual time will be spent, before spilling outdoors to a central paved entertaining courtyard with a lovely pitched patio above it.
The kitchen is light and bright, comprising of quality appliances and generous storage options. There is also secure parking and an impressive list of quality features that you can either add to or enjoy as they are.
The stunning Sir Frederick Samson Reserve is nestled just across the road and even has a playground for the kids, whilst only walking distance separates your front doorstep from bus stops, the Samson Recreation Centre, Samson Primary School, Seton Catholic College, the North Lake Senior Campus and more. Throw in a very close proximity to shopping centres, major arterial roads, Fremantle and more and you have yourself a magnificent location to call home, for many years to come!
Contact Exclusive Listing Agent, Zvon Mikulic, now on 0439 811 023 to arrange your private viewing today!
Features include, but are not limited to:
– Engineered Jarrah flooring
– Formal and casual living/eating areas
– Skylight in the main living area
– Built-in kitchen pantry
– Double kitchen sinks
– 900mm-wide gas cooktop
– Westinghouse double oven and grill
– 900mm-wide range hood
– Water-filtration system
– Carpeted bedrooms with built-in wardrobes
– Bathroom heat lamps
– Functional laundry with outdoor access, a separate toilet and access into the main bathroom – boasting a shower and separate bathtub
– Outdoor patio entertaining
– Ducted reverse cycle air conditioning
– CCTV security cameras
– Marine-grade security doors and screens
– Remote-controlled double lock-up garage
– Fruit and citrus trees
– Reticulation
– Large 729sqm block
– Built in 1977 (approx.)
Disclaimer:
* The above information is provided for general information purposes only and may be subject to change. No warranty or representation is made as to the accuracy of the information and all interested parties should make their own independent enquiries relating to the information provided and place no reliance on it. Any chattels depicted or described in the information are not included in the sale unless specified in the Offer and Acceptance.
Property Features
- House
- 4 bed
- 2 bath
- 2 Parking Spaces
- Land is 729 m²
- 2 Garage
