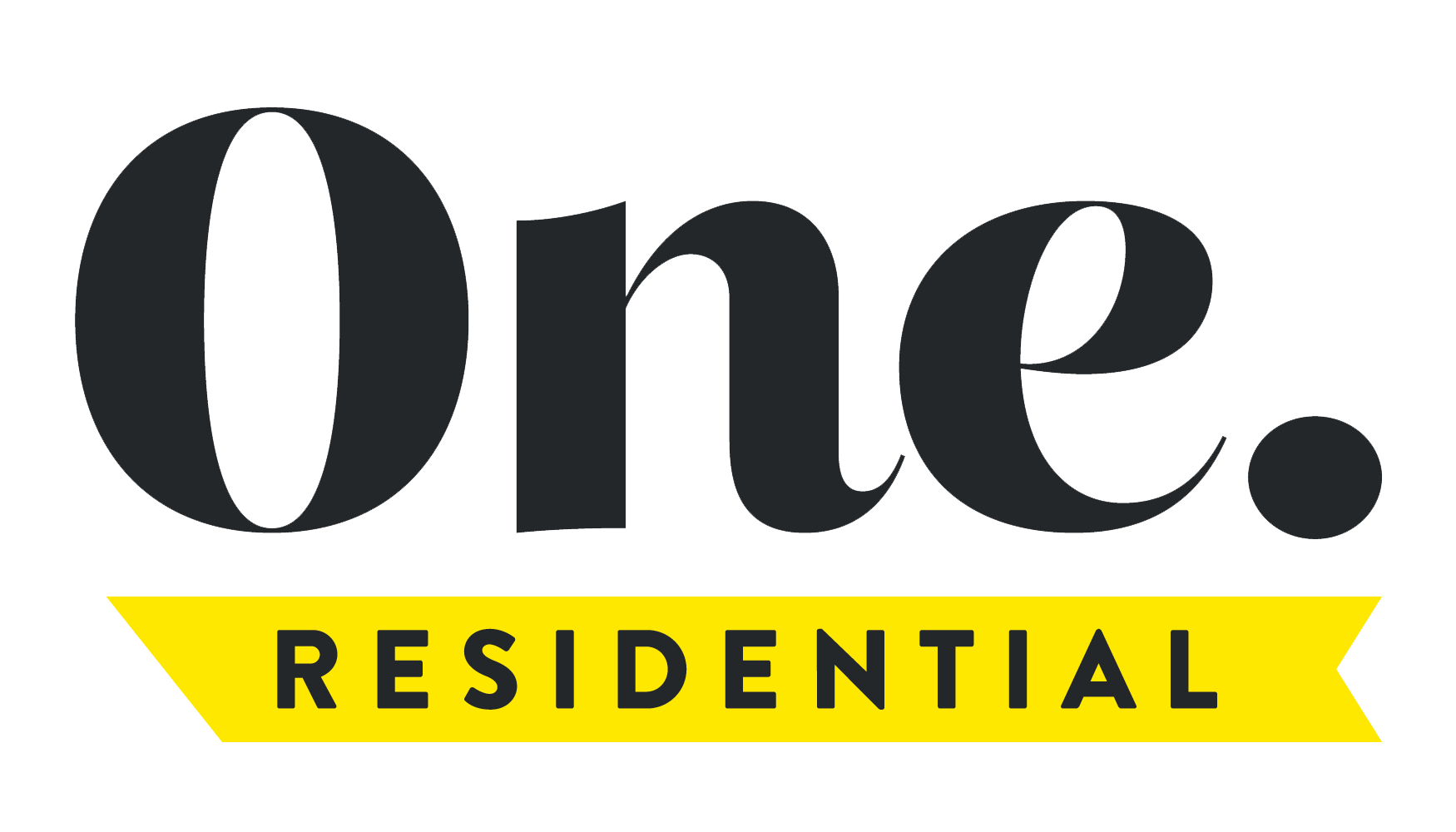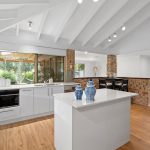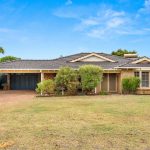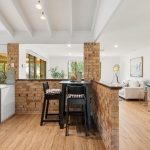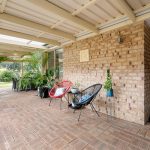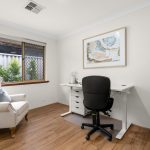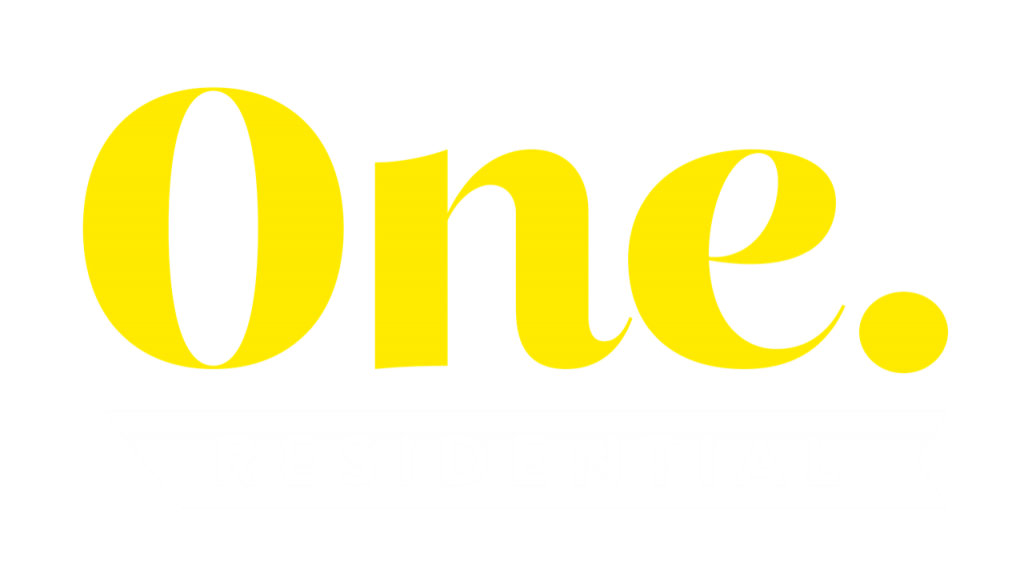SOLD!
House Sold - KARDINYA WA
Sublime Contemporary Comfort!
The private and sought-after “Somerville Estate” is the fitting setting for this beautifully-presented 4 bedroom 2 bathroom entry-level family home that boasts the most functional of floor plans and is destined to keep everybody happy.
Off the entry, the generous formal lounge – and its neighbouring formal-dining room – make an instant first impression and are both reserved for those special occasions. The separate open-plan family and living areas can be set up any which way you like, whilst the spacious country-style kitchen leaves enough room for casual meals within and has been cleverly renovated to absolute perfection.
The obvious pick of the bedrooms is a commodious front master suite with a gorgeous bay window, both built-in (mirrored) and walk-in wardrobes and an intimate ensuite bathroom with a vanity, toilet and shower. Outdoors, a massive rear patio off the main living zone encourages protected year-round entertaining – no matter what the family event or gathering.
The property is enviably perched within the catchment zones for both Kardinya Primary School and Melville Senior High School and finds itself close to bus stops and picturesque local parklands – including the stunning lakeside Frederick Baldwin Park. The Kardinya Park and Westfield Booragoon Shopping Centres, train stations, sporting clubs, highways, Fremantle, the city, beaches and our picturesque Swan River and so much more are all only a matter of minutes away in their own right.
The likes of Murdoch University, the St John of God Murdoch Hospital and Fiona Stanley Hospital are also all within arm’s reach, only adding to this residence’s outstanding convenience. This is exactly where you want to be living!
Other features include, but are not limited to:
• Solid brick-and-tile construction
• Double-door entrance
• Near-new low-maintenance timber-look laminated flooring
• Revamped modern kitchen with high raked character ceilings, sleek stone bench tops and a floating central island
• Double kitchen sinks
• 900mm-wide five-burner Fisher and Paykel gas cooktop
• Separate Electrolux oven
• Stainless-steel Bosch dishwasher
• Built-in kitchen storage pantry
• Manual security window roller shutter to the master-suite bay window
• 2nd bedroom or study – you decide
• Built-in robes to the 3rd/4th bedrooms
• Separate bath and shower in the main family bathroom – plus heat lamps
• Separate laundry off the kitchen – with outdoor access
• Separate 2nd toilet
• Double-door hallway linen cupboard
• Flat-roof outdoor patio for covered entertaining, off the main living space
• Panasonic ducted reverse-cycle air-conditioning system
• LED lighting throughout
• Block-out blinds
• Security doors and screens
• Corner garden shed
• Easy-care artificial backyard turf
• Rear olive trees and frangipanis
• Established gardens, creating plenty of shade out back
• Double carport, with potential for drive-through access via the patio
• 280sqm (approx.) of total indoor and outdoor living area
• Spacious 700sqm (approx.) block with a north-facing frontage
• Built in 1987 (approx.)
Contact Exclusive Listing Agent, Zvon Mikulic, now on 0439 811 023 to arrange your private viewing today!
Disclaimer:
* The above information is provided for general information purposes only and may be subject to change. No warranty or representation is made as to the accuracy of the information and all interested parties should make their own independent enquiries relating to the information provided and place no reliance on it. Any chattels depicted or described in the information are not included in the sale unless specified in the Offer and Acceptance.
Property Features
- House
- 4 bed
- 2 bath
- 2 Parking Spaces
- Land is 700 m²
- 2 Garage
