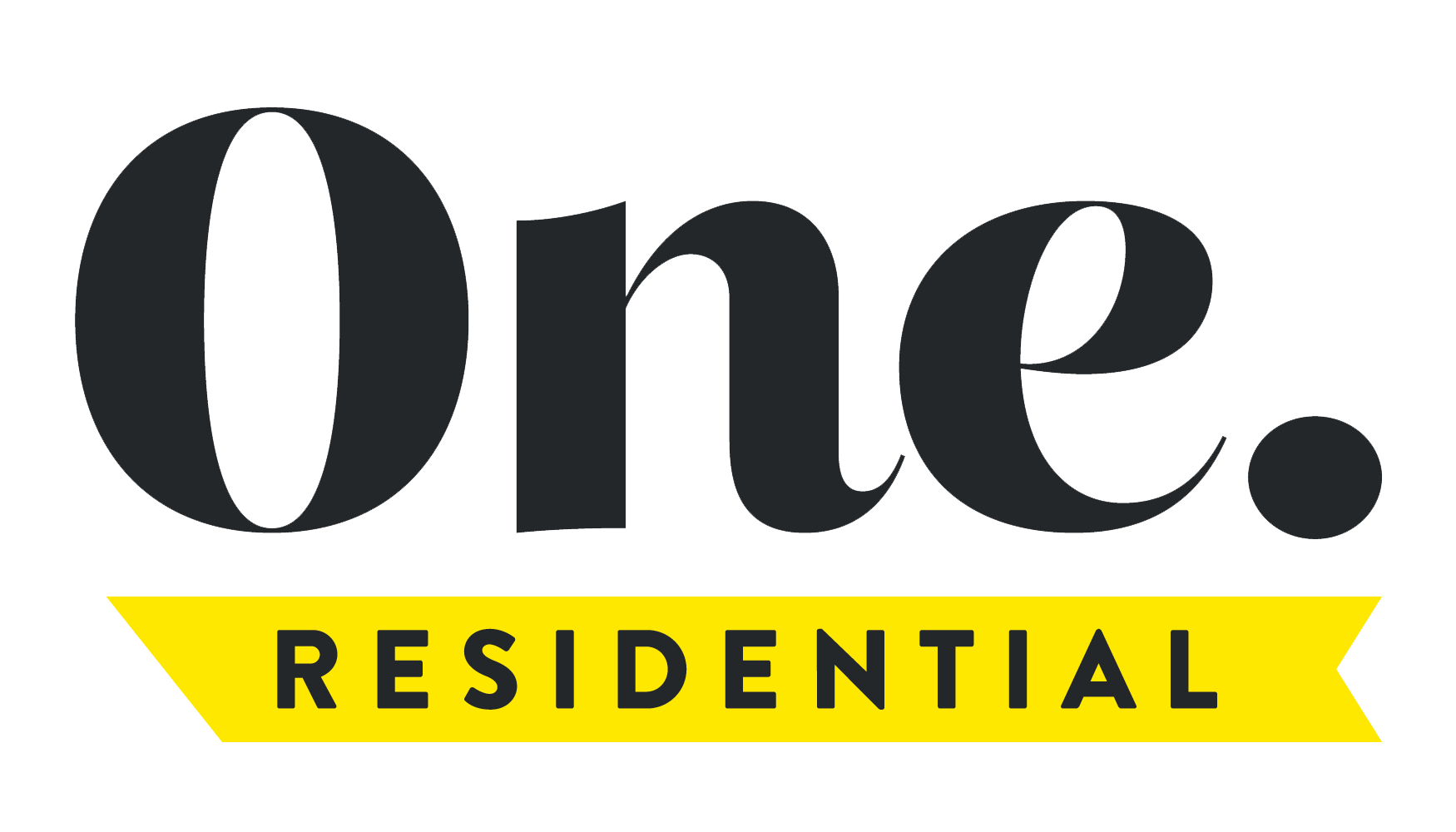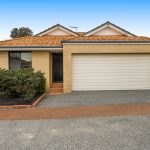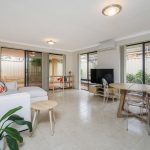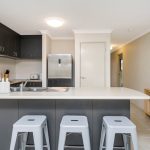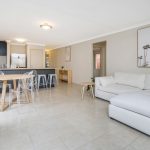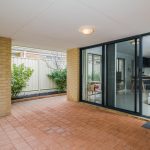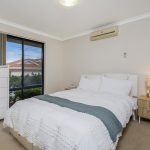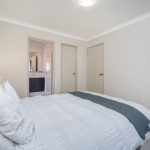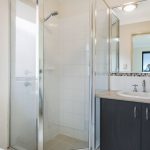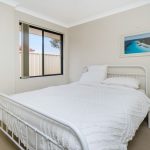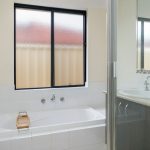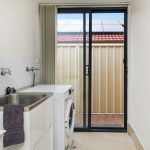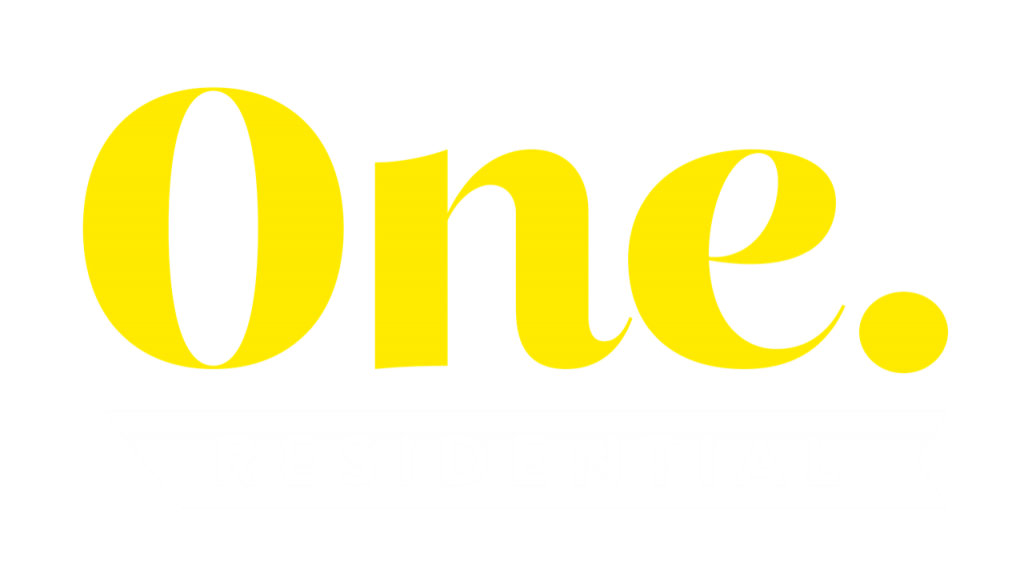SOLD!
House Sold - HAMMOND PARK WA
Stylish Single Level Living: Your Ideal Home Awaits!
Experience a new level of modern style and lifestyle ease with this brilliant single level home, positioned near excellent amenities. Delivering an uncomplicated floor plan meeting the needs of decerning downsizers and those purchasing their first home, this chic place offers open plan living, a fabulous outdoor living and double lock up garaging.
At the heart of the home is a spacious open-plan family room and dining area, seamlessly connected to a contemporary kitchen. This well-appointed kitchen features a breakfast bar, stainless steel appliances (including a dishwasher) and ample storage options, making it both stylish and practical.
Accommodation includes the private sun-splashed master bedroom with a walk-in robe and ensuite, while two additional robed bedrooms share a sparkling main bathroom. A separate water closet is conveniently located off the formal laundry.
Outside, there is a secure courtyard, an ideal setting for alfresco dining and entertaining. The easy-care grounds, additional storage in the garage, and split system air conditioning throughout the home ensure a comfortable and low-maintenance lifestyle.
Situated in a family friendly neighbourhood, this property is close to Christmas Tree and Botany Parks, just a 3-minute drive from both primary and secondary schools, and conveniently near Aubin Grove Train Station and Harvest Lakes amenities. With easy freeway access, it’s only 10 minutes to Gateways Shopping Centre and 15 minutes to the beach.
Embrace modern convenience and stylish living with this exceptional home, an opportunity you won’t want to miss.
Finer Details:
Lot 18 on Survey Strata Plan 49671
Volume 2621, Folio 318
Holding: 238sqm
Disclaimer:
* The above information is provided for general information purposes only and may be subject to change. No warranty or representation is made as to the accuracy of the information and all interested parties should make their own independent enquiries relating to the information provided and place no reliance on it. Any chattels depicted or described in the information are not included in the sale unless specified in the Offer and Acceptance.
Property Features
- House
- 3 bed
- 2 bath
- 2 Parking Spaces
- 2 Garage
