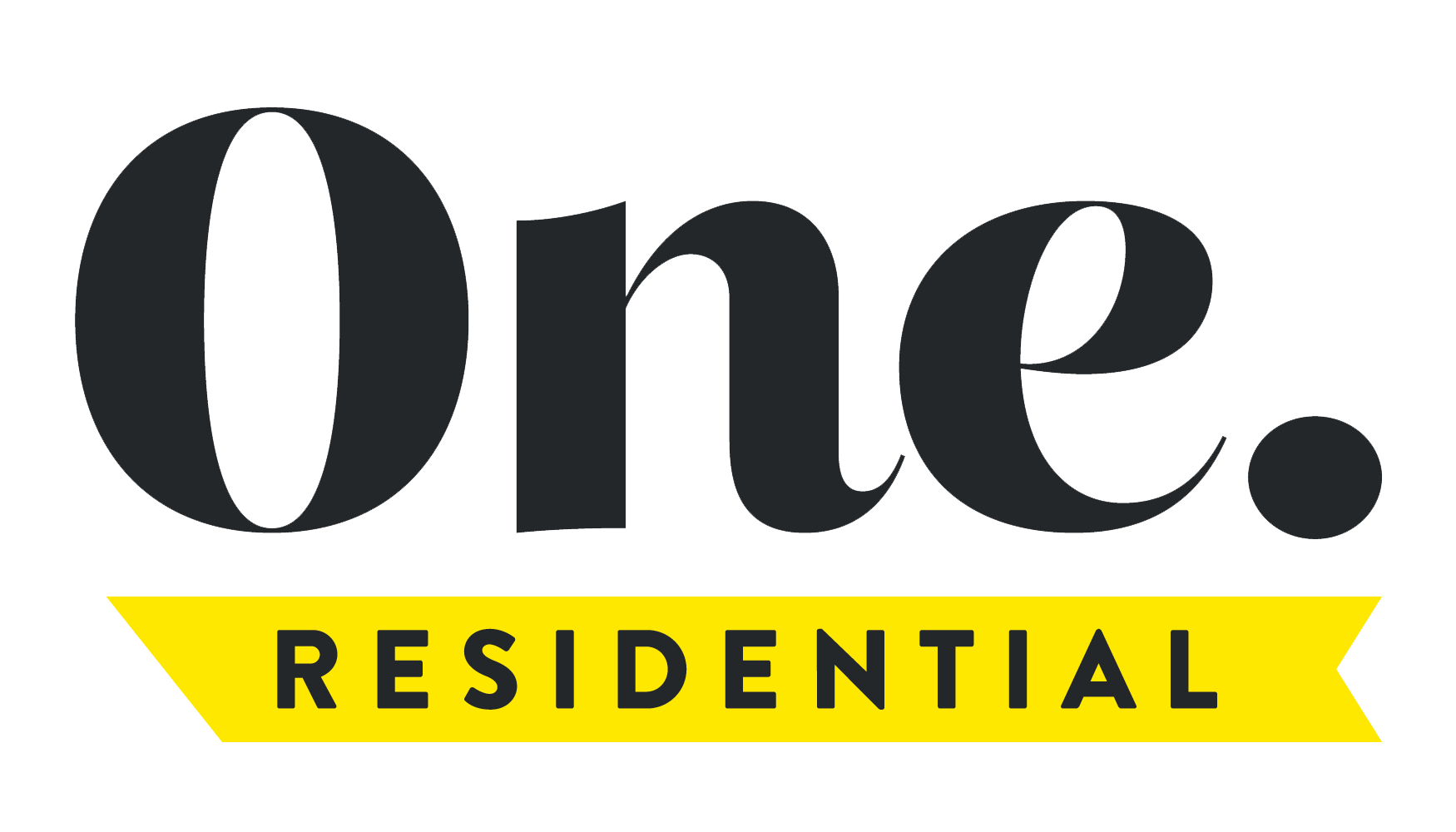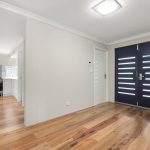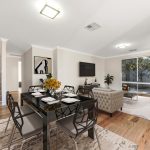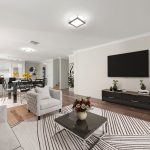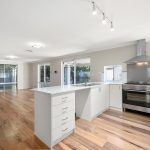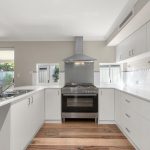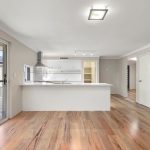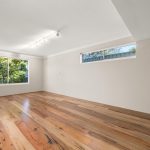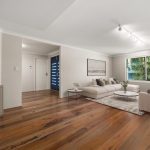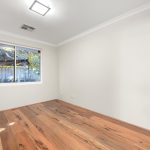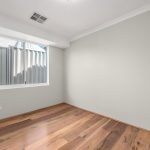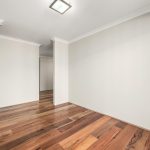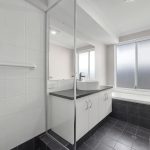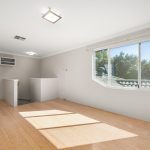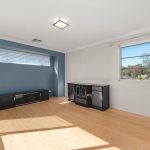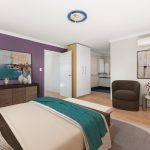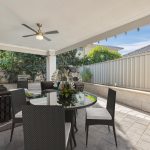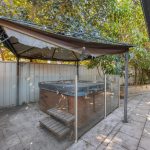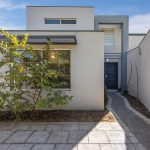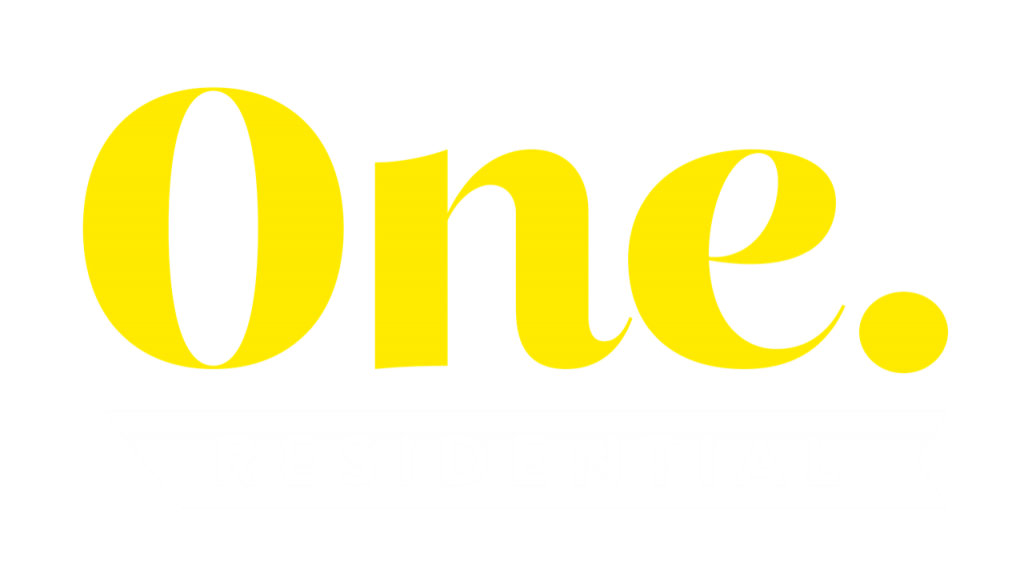SOLD!
House Sold - WILLAGEE WA
MODERN AND SLEEK FAMILY HOME!
Welcome to this stunning modern home, perfectly blending style and functionality on a green title 440sqm block. Ideal for families, this property offers an array of impressive features designed for comfort and convenience.
Upon entering, you’ll find three spacious bedrooms all with robes and each thoughtfully designed to provide space and comfort. The two stylish bathrooms are well-appointed with quality fixtures and finishes, ensuring a touch of modern living.
A standout feature of this home is the additional formal lounge or theatre room at the front of the house. This versatile space is perfect for movie nights or formal gatherings, offering extra room for relaxation and entertainment. For those who work from home or need a quiet place to study, the dedicated study area is sure to meet your needs. This could also be a convenient space to setup as a games room for kids to enjoy!
The kitchen is a highlight, featuring high-quality stone benchtops that add both luxury and durability. A large pantry provides ample storage space for all your kitchen essentials, while cleverly utilized space under the stairs offers additional storage options.
The master suite, located upstairs, serves as a private retreat. It includes a lounge area, making it an ideal spot for unwinding after a long day. The modern design of the home is evident throughout, with beautiful blackbutt floorboards that create a stylish and comfortable living environment.
Step outside to the undercover alfresco area, perfect for outdoor dining and entertaining, allowing you to enjoy the fresh air year-round. The garden is adorned with mature fruit trees, offering both beauty and the pleasure of home-grown produce. Additionally, a convenient shed provides extra storage for tools and garden equipment.
Don’t miss the opportunity to make this exceptional property your new home and experience the perfect blend of luxury and practicality.
You won’t want to miss this ONE!
Important Features:
– 440sqm green title block
– Open plan kitchen/lounge/dining
– Additional large formal lounge/theatre room
– Shopper’s entry
– Study/games room
– Ducted reverse cycle A/C throughout
– 3 good sized bedrooms
– Master upstairs with lounge area, ensuite and walk in robe
– Quality blackbutt flooring downstairs
– Rear access through the garage
– Storage shed
– Mature/established gardens
Contact the market leaders in 6156 – ANNA KENNELLY & MICHAEL JENNINGS.
Disclaimer:
* The above information is provided for general information purposes only and may be subject to change. No warranty or representation is made as to the accuracy of the information and all interested parties should make their own independent enquiries relating to the information provided and place no reliance on it. Any chattels depicted or described in the information are not included in the sale unless specified in the Offer and Acceptance.
Property Features
- House
- 3 bed
- 2 bath
- 2 Parking Spaces
- Land is 440 m²
- 2 Garage
- Study
