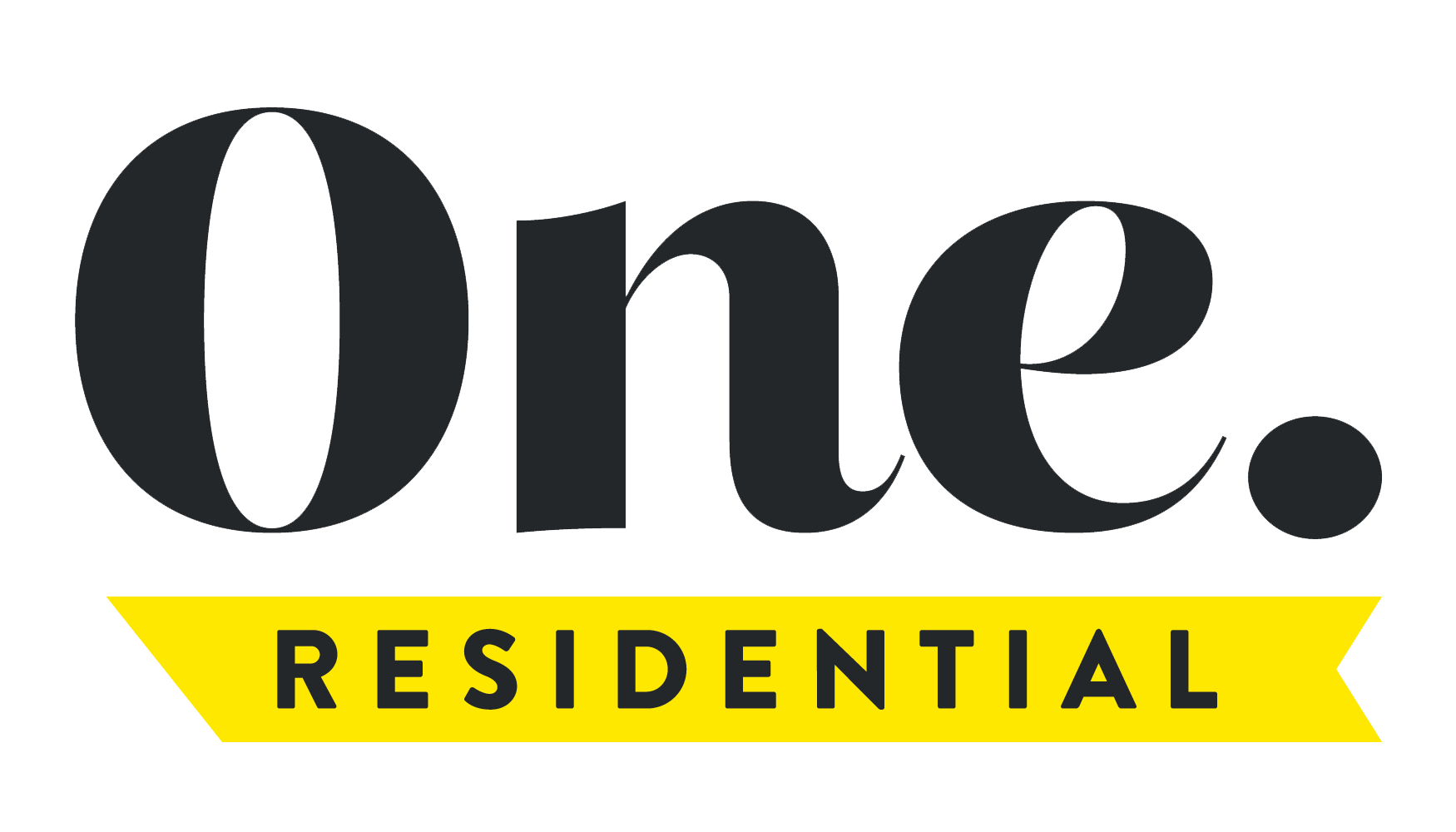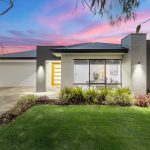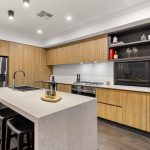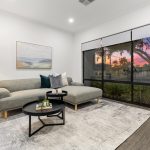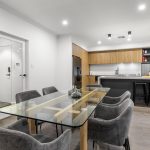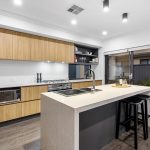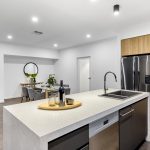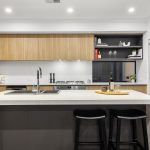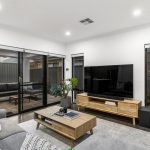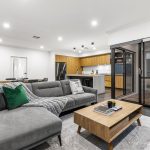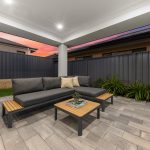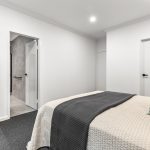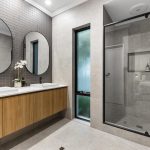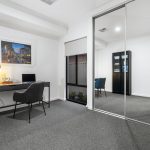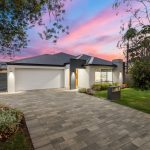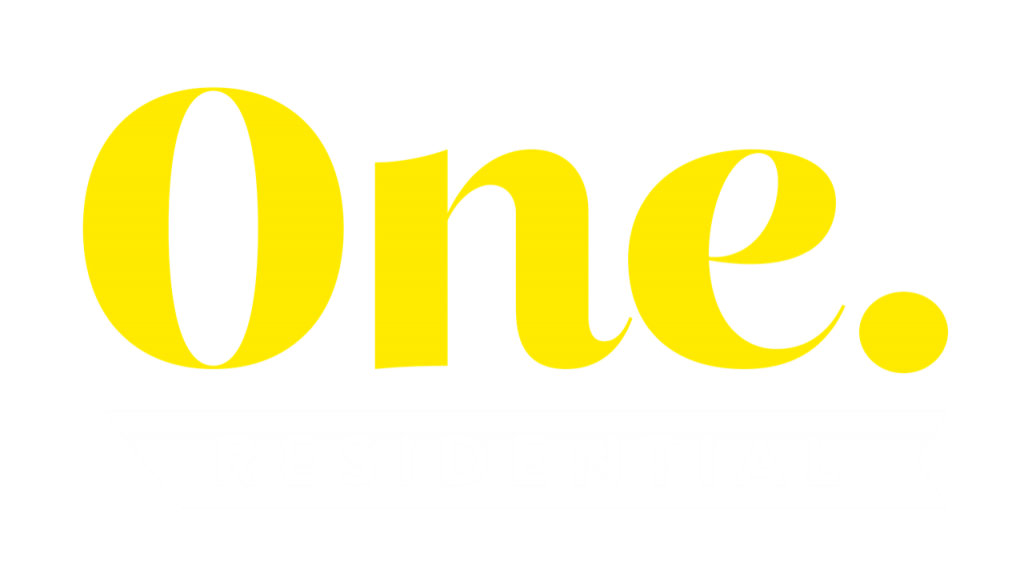SOLD!
House Sold - WILSON WA
Near New, Stylish Abode in Prime Location!
A balance of sleek design, quality and lifestyle, barely one year young. This impressive 3 bedroom 2 bathroom Bellagio-built home encourages quality low-maintenance modern living, just footsteps away from the beautiful Canning River Regional Park.
A practical, yet functional, floor plan includes a versatile theatre room off the entry, preceding the sleeping quarters and an open-plan family, dining and kitchen area, where most of your casual time will be spent. From here, outdoor access to a private rear alfresco-entertaining courtyard is rather seamless.
The obvious pick of the bedrooms is a spacious master suite where an over-sized walk-in wardrobe meets a private fully-tiled ensuite bathroom – shower, separate toilet, twin “his and hers” stone vanities and all. Completing this wonderful package is a secure double lock-up garage with storage space and internal shopper’s entry.
Stroll to bus stops around the corner and the lovely Margaret Park down the road, with excellent schools, Westfield Carousel Shopping Centre, Curtin University and major arterial roads – for easy access to the city, Perth Airport and beyond only minutes away in their own right. This desirable “lock-up-and-leave” lifestyle will tick all of your boxes – and then some!
Features include, but are not limited to:
• Built by Bellagio – quality double-brick home
• 397sqm (approx.) survey-strata block
• Feature entry door
• 31-course high ceilings
• Modern fittings and fixtures throughout
• Quality modern easy-care timber-look vinyl-plank flooring
• Quality 600mm x 300mm tiles throughout
• Smart Stone bench tops throughout
• Spacious front theatre/study
• Open-plan family, dining and kitchen area with a media recess and stone bench tops
• Breakfast bar for quick meals – kitchen island bench with 60mm-thick stone waterfall ends
• Double-door storage pantry
• 900mm-wide Smeg appliances
• Gas cooktop
• Under-bench oven
• Stainless-steel six-program Smeg dishwasher
• Double kitchen sinks
• Appliance nook
• Outdoor alfresco entertaining
• Quality carpeted bedrooms
• Huge master suite with a walk-in robe and ensuite
• Large 2nd/3rd bedrooms with mirrored BIR’s
• Central main family bathroom with a separate shower and bathtub – plus a sleek stone vanity
• Powder room
• Separate laundry with ample storage, over-head cupboards and stone bench tops
• Hallway broom and linen cupboards – three storage cupboards in total
• Ducted reverse-cycle air-conditioning with smart zoning controls
• Security-alarm system
• Down lights
• Quality window treatments
• Quality Alder tapware throughout
• Feature “trio” stepped ceiling cornices
• Splayed skirting boards
• Fully-landscaped and reticulated gardens
• Feature elevation with quarter-round gutters
• Remote-controlled double lock-up garage with a storage area, external access and internal shopper’s entry
• Easy-care 397sqm (approx.) survey-strata block with a side-access gate to the rear, for a trailer or vehicle to utilise
• Built in 2022 (approx.)
Contact Exclusive Listing Agent, Zvon Mikulic, now on 0439 811 023 to arrange your private viewing today!
Disclaimer:
* The above information is provided for general information purposes only and may be subject to change. No warranty or representation is made as to the accuracy of the information and all interested parties should make their own independent enquiries relating to the information provided and place no reliance on it. Any chattels depicted or described in the information are not included in the sale unless specified in the Offer and Acceptance.
Property Features
- House
- 3 bed
- 2 bath
- 2 Parking Spaces
- Land is 397 m²
- 2 Garage
