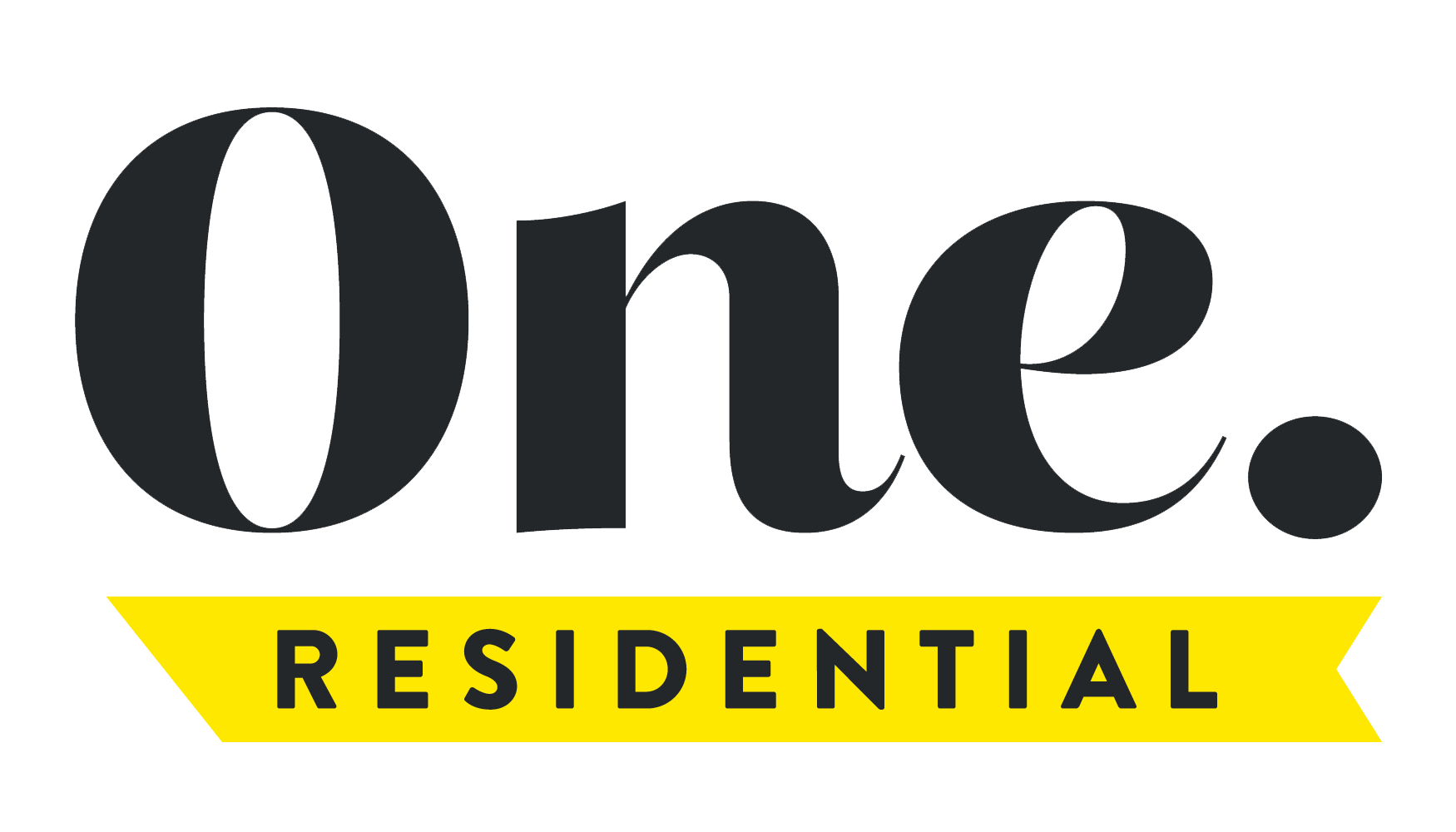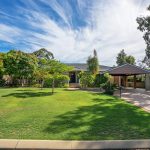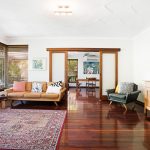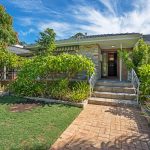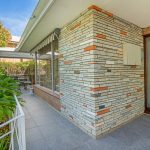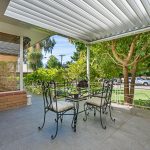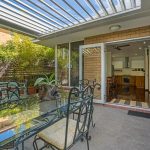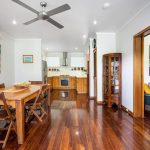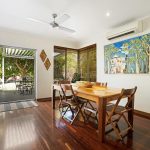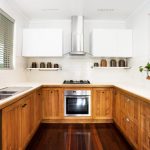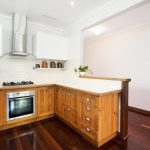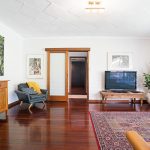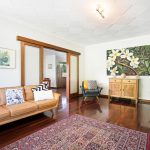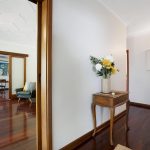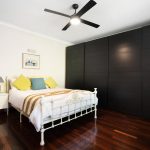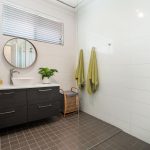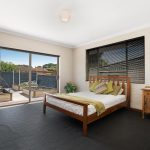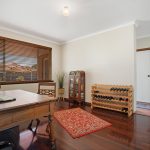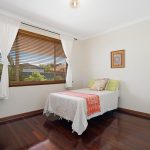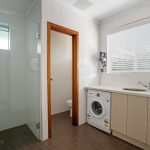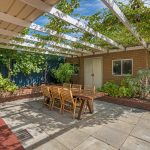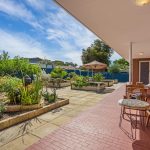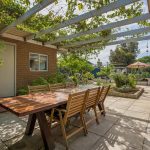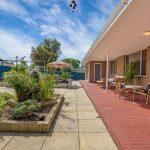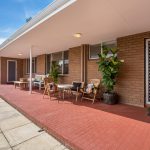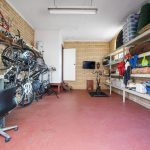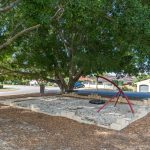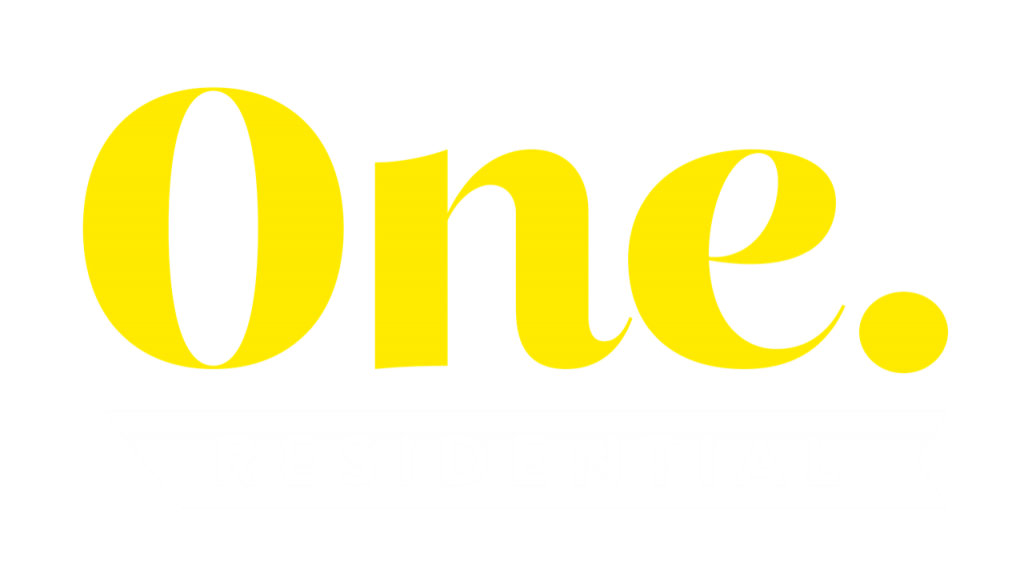SOLD!
House Sold - KARDINYA WA
Classic Family Charm!
Boasting a generous frontage and exciting subdivision potential on a large block opposite the splendid Ted Neesham Reserve, this character-laden 3 bedroom 2 bathroom home (2nd bathroom combined laundry) allows you to enjoy a tranquil lifestyle now whilst firmly planning for your future.
Quality external stonework, high ceilings and solid 50mm Jarrah wooden floorboards are just some of this property’s striking features, with other modern additions complementing the nostalgia of yesteryear rather timelessly. A spacious front lounge room with a gorgeous feature ceiling welcomes you inside, with double sliding doors revealing the dining area and an adjacent contemporary kitchen. The bathroom has been impressively renovated, whilst a separate activity room doubles personal living options.
Off the dining room, double doors extend entertaining out to a lovely front “vergola” entertaining area and garden terrace – the perfect relaxing oasis for you and your family members to take full advantage of. At the rear, a leafy patio/pergola area covered by exotic passionfruit vines complements a generous backyard that isn’t overlooked by another any houses and has a lock-up double-door workshop – every tradesman’s dream.
Walk to bus stops from here, whilst indulging in a very close proximity to Murdoch University, Kennedy Baptist College, the North Lake Senior Campus, other excellent local schools, the Kardinya Park and Westfield Booragoon shopping centres, train stations, sporting clubs, major arterial roads, Fremantle, the freeway, Perth city, gorgeous beaches, our picturesque Swan River and the St John of God Murdoch and Fiona Stanley Hospitals. What a wonderful place to live!
Other features include, but are not limited to:
– Split-system air-conditioning (Daikin) and ceiling fan to the dining space
– Stainless-steel range hood
– Quality Neff five-burner gas cooktop
– Neff under-bench oven
– Stainless-steel dishwasher
– Double kitchen sinks
– Feature subway-tile kitchen splashbacks
– Built-in single-door pantry
– Fully-tiled and renovated bathroom with a walk-in shower, heat lamps and a sleek vanity
– Large front master bedroom with a ceiling fan and built-in wardrobes
– Huge 2nd bedroom
– Giant carpeted 3rd bedroom with external sliding-door access to your own spacious herb and vegetable garden
– Fully-tiled laundry revamped laundry with a second “rain” shower and separate toilet
– Ample built-in hallway storage cupboards
– Feature ceiling cornices
– Wooden skirting boards
– Security doors
– Reticulation
– Sprawling front-yard lawns
– Front mango and lemon trees
– Large double carport with a pitched ceiling and access to a massive storeroom – or potential second workshop
– Side-access gate
– Large 768sqm (approx.) block with R25 zoning and a generous 23.5-metre frontage
– Exciting subdivision potential
– Built in 1969 (approx.)
Contact Exclusive Listing Agent, Zvon Mikulic, now on 0439 811 023 to arrange your private viewing today!
Disclaimer:
* The above information is provided for general information purposes only and may be subject to change. No warranty or representation is made as to the accuracy of the information and all interested parties should make their own independent enquiries relating to the information provided and place no reliance on it. Any chattels depicted or described in the information are not included in the sale unless specified in the Offer and Acceptance.
Property Features
- House
- 3 bed
- 2 bath
- 2 Parking Spaces
- Land is 768 m²
- 2 Garage
