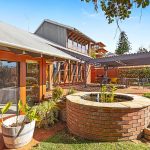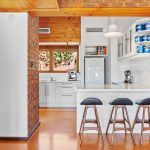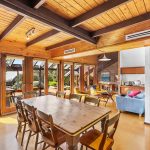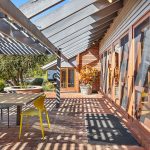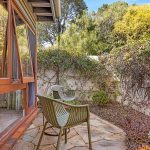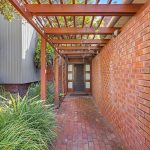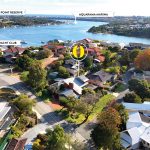SOLD!
House Sold - BICTON WA
ARCHITECTURAL SOUL. STUNNING RIVERSIDE SETTING.
Sitting pretty just one street back from the shimmering Swan River, this masterfully-reimagined 5 bedroom 2 bathroom corner residence is more than a home – it’s a living work of art.
Originally crafted in 1980 by renowned architect Barry Robinson, this charming haven was thoughtfully and seamlessly transformed by the same architect in 2013 under the watch of its current owners, preserving its architectural integrity while elevating it for modern living.
A design-forward statement, this double-storey sanctuary was recognised by the City of Melville in 2022 for its architectural merit – and it’s easy to see why. Soaring timber-lined ceilings, a striking double reverse skillion roof and carefully-positioned vertical windows flood the interiors with ever-changing light.
Masterminded for passive comfort, the design embraces sea breezes through southerly bedroom windows and doors, while northerly-facing living areas bask in soft, filtered sunlight all year round. Original Bonderup & Thorup light fittings pair effortlessly with Jasper Morrison Glo-Ball pendants – and timber detailing throughout speaks to the warmth and soul of the home.
As for the layout, the formal front lounge room is pleasantly sunken and is warmed in winter by a feature Lopi built-in wood fireplace. The generous space also flows out to the northern garden.
A commodious open-plan family, dining and kitchen area is brilliant in its functionality and has a built-in storage pantry, a breakfast bar, double sinks, tiled splashbacks and quality stainless-steel range-hood and gas-cooktop/oven appliances. Also downstairs are three decent spare bedrooms – each with built-in wardrobes and their own external-access doors, a comfortable master suite with further built-in robes, a separate door opening to the garden and an intimate ensuite bathroom with a fully-tiled Roman bath/shower and vanity basin, an enchanting main family bathroom with a shower and separate bathtub, a hallway storage cupboard, a large laundry (with a storage cupboard and powder room) and a connecting courtyard where fresh air is guaranteed.
Upstairs, a generous study at the top of the landing neighbours an enormous fifth bedroom-come-activity room that loads of storage, high raked ceilings, gorgeous treetop views and can be whatever you want it to be. A studio, teenager’s retreat or even an expansive work-from-home office – there is absolutely no limit when it comes to this magnificent multi-purpose area.
Outside, the garden by respected landscape designer Tom Chandler brings layered, tranquil beauty to every corner – framed by the historic flame tree planted by the original Lee family on the corner of Lee Place and Malsbury Street. Additionally, there is endless parking space for everyone’s vehicle – whilst a delightful north-facing outdoor pergola/alfresco entertaining area is shaded in the summer by a splendid grapevine and can be accessed directly from the main living zone at ground level.
Framed by serene cul-de-sacs on either side, the home is just steps from water’s edge, the Bicton Baths, beautiful Blackwall Reach Reserve and even Point Walter Golf Course, whilst also finding itself nestled within a very close proximity of fabulous cafés and eateries, more sprawling local parklands, public transport, the 8 Knots Tavern on the water, the Little Stove, the Swan Yacht Club, top schools (including Santa Maria College) and the Melville Plaza and Palmyra shopping hubs. Effortless access to the heart of Fremantle and East Fremantle’s vibrant George Street precinct is quite simply an added bonus.
Private, timeless and deeply connected to its site, this is a rare and beautiful opportunity to own a piece of architectural history – refined for the way we live today!
Other features include, but are not limited to:
+ Low-maintenance flooring and character brickwork to the main living space
+ Carpeted lounge, bedrooms and upstairs flooring
+ Integrated dishwasher
+ 5.5kW solar power-panel system
+ Daikin ducted reverse-cycle air-conditioning system (commercial grade)
+ Bedroom ceiling fans
+ Security-alarm system
+ Bore and automatic reticulation (commercial grade)
+ Large 5m x 3m (approx.) garden shed with roller-door access
+ External front storeroom
+ Established lawns and gardens
+ Double lock-up garage with mezzanine storage – plus a caravan/boat bay for extra parking
+ Additional parking for an extra two vehicles to the side of the garage
+ Huge 885sqm (approx.) corner/cul-de-sac block
For more information, please contact listing agent Michael Forzatti on 0419 904 907.
Disclaimer:
* The above information is provided for general information purposes only and may be subject to change. No warranty or representation is made as to the accuracy of the information and all interested parties should make their own independent enquiries relating to the information provided and place no reliance on it. Any chattels depicted or described in the information are not included in the sale unless specified in the Offer and Acceptance.
Property Features
- House
- 5 bed
- 2 bath
- 2 Parking Spaces
- Land is 885 m²
- 2 Garage
- 2 Open Parking Spaces
- Study

