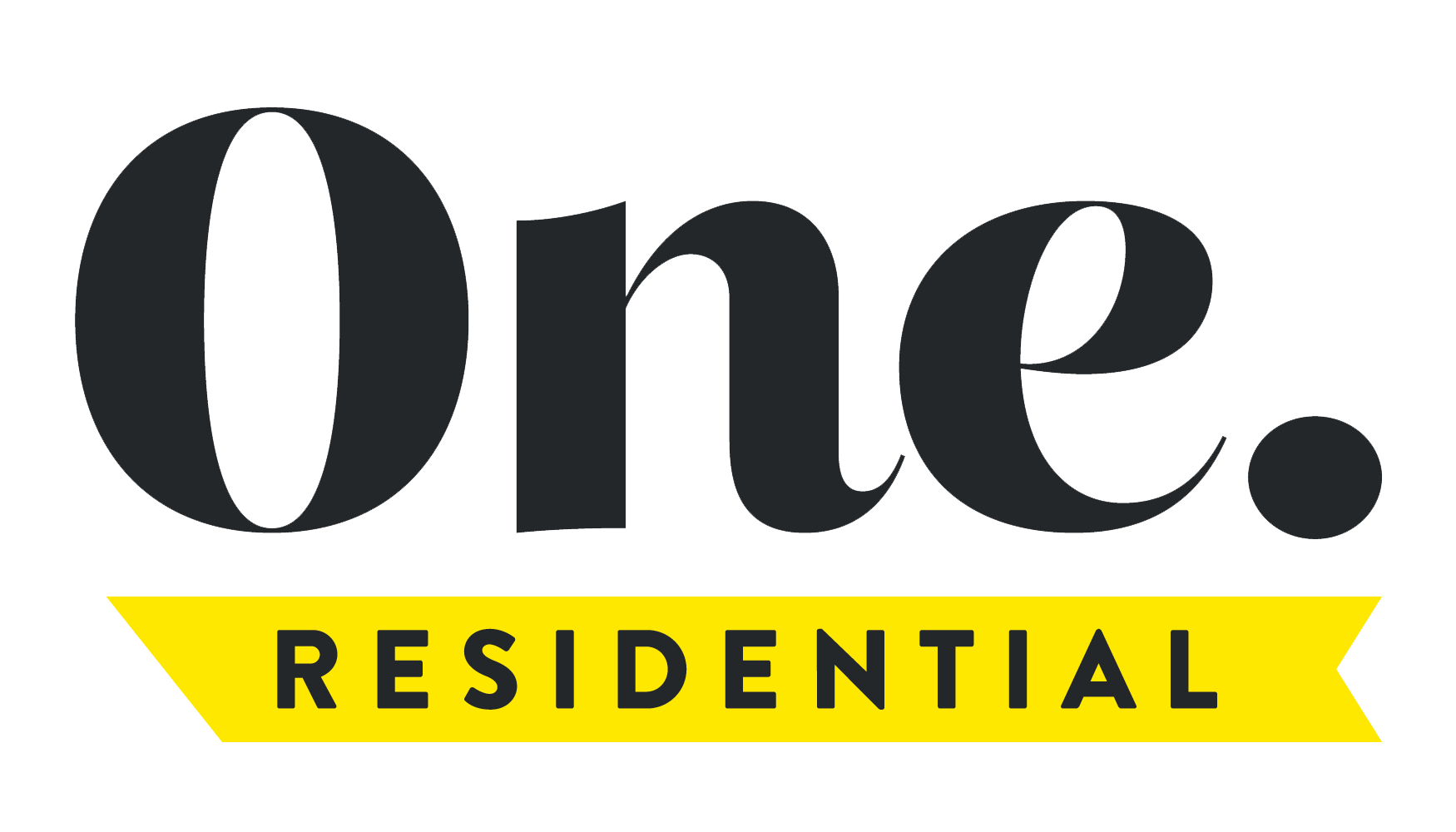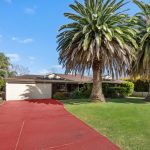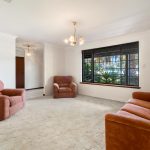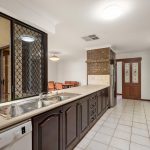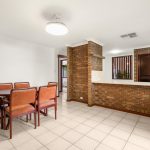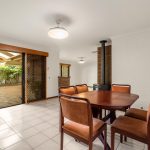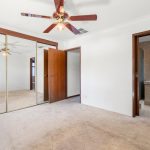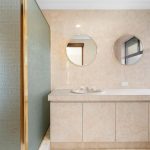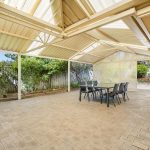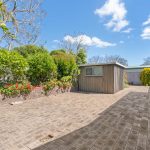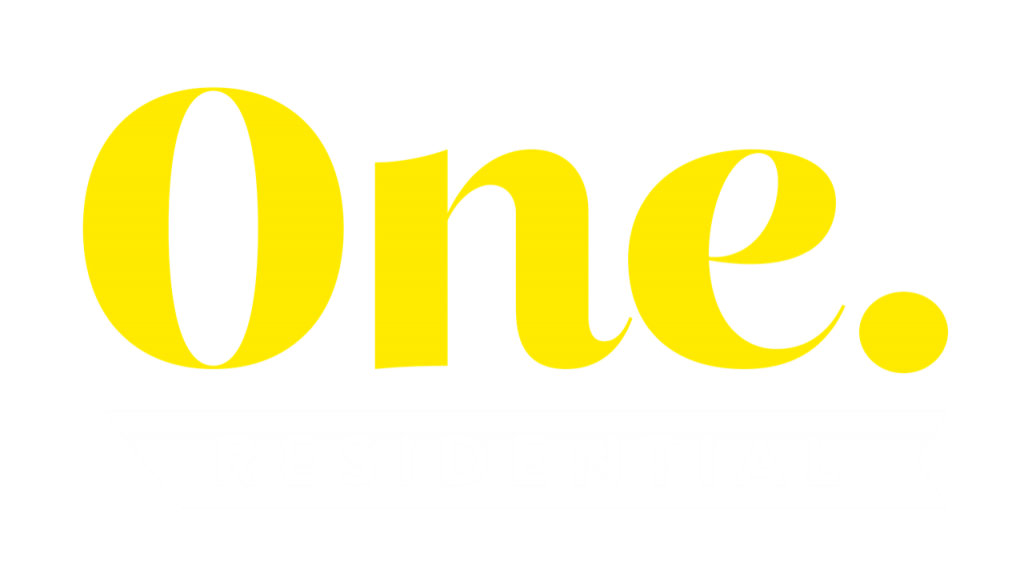UNDER OFFER!
House Sold - KARDINYA WA
Timeless Family Comfort With Excellent Potential!
Nestled on a full-size block in the private “Somerville Estate”, this solid 4 bedroom, 2 bathroom brick-and-tile family residence is essentially the perfect – and affordable – entry-level home that possesses fantastic bones in the most sought-after of locations.
Add your own personal modern touches to a functional footprint here and prosper for many years to come. Welcoming you inside upon entry are carpeted formal lounge and dining rooms, with the latter leading through to a tiled kitchen with a sleek white Bosch dishwasher, double sinks, water-filter tap, a stainless-steel Neff oven, Westinghouse 900mm-wide five-burner gas cooktop, a built-in storage pantry, tiled splashbacks, study nook and more.
Tiled flooring graces the home’s casual areas, including an open-plan family and meals space with a breakfast bar off the kitchen, as well as a spacious connecting games room that essentially triples the amount of living options on offer. Outdoors, a massive gabled patio encourages tranquil entertaining within a largely paved low-maintenance setting.
Perched within the catchment zones for both Kardinya Primary School and Melville Senior High School, this beautifully presented family haven also finds itself close to bus stops and picturesque local parklands, Kardinya Park and Westfield Booragoon Shopping Centres, train stations, sporting clubs, Fremantle, beaches and our picturesque Swan River all only a matter of minutes away in their own right. Murdoch University, the St John of God Murdoch Hospital and Fiona Stanley Hospital are also all within arm’s reach, making this location one to truly envy.
Other features include, but are not limited to:
– Feature Fitzroy Cannon log fireplace in the central living space
– Outdoor patio access from both the central family/meals area and the separate back games room
– Carpeted bedrooms, including a larger master suite with a fan, mirrored built-in wardrobes and an immaculate ensuite bathroom – floor-to-ceiling tiling, shower, vanity and all
– Huge 2nd bedroom with a ceiling fan
– 3rd and 4th bedrooms with fans and built-in robes
– Fully-tiled main family bathroom with a bathtub
– Practical laundry with a storage cupboard, separate 2nd toilet and external access for drying
– Double linen press
– Ducted-evaporative air-conditioning
– Gas-bayonet heating
– Security roller shutters
– Security doors and window grills/screens
– Hot-water system
– Remote-controlled double lock-up garage, with potential drive-through gated access to the rear alfresco for extra secure parking
– Two rear sheds – One powered.
– Double stainless-steel outdoor wash troughs
– Rear lemon tree
– Spacious 706sqm (approx.) block
– Built in 1986 (approx.)
Contact Exclusive Listing Agent, Zvon Mikulic, now on 0439 811 023 to arrange your private viewing today!
Disclaimer:
* The above information is provided for general information purposes only and may be subject to change. No warranty or representation is made as to the accuracy of the information and all interested parties should make their own independent enquiries relating to the information provided and place no reliance on it. Any chattels depicted or described in the information are not included in the sale unless specified in the Offer and Acceptance.
Property Features
- House
- 4 bed
- 2 bath
- 2 Parking Spaces
- Land is 724 m²
- 2 Garage
