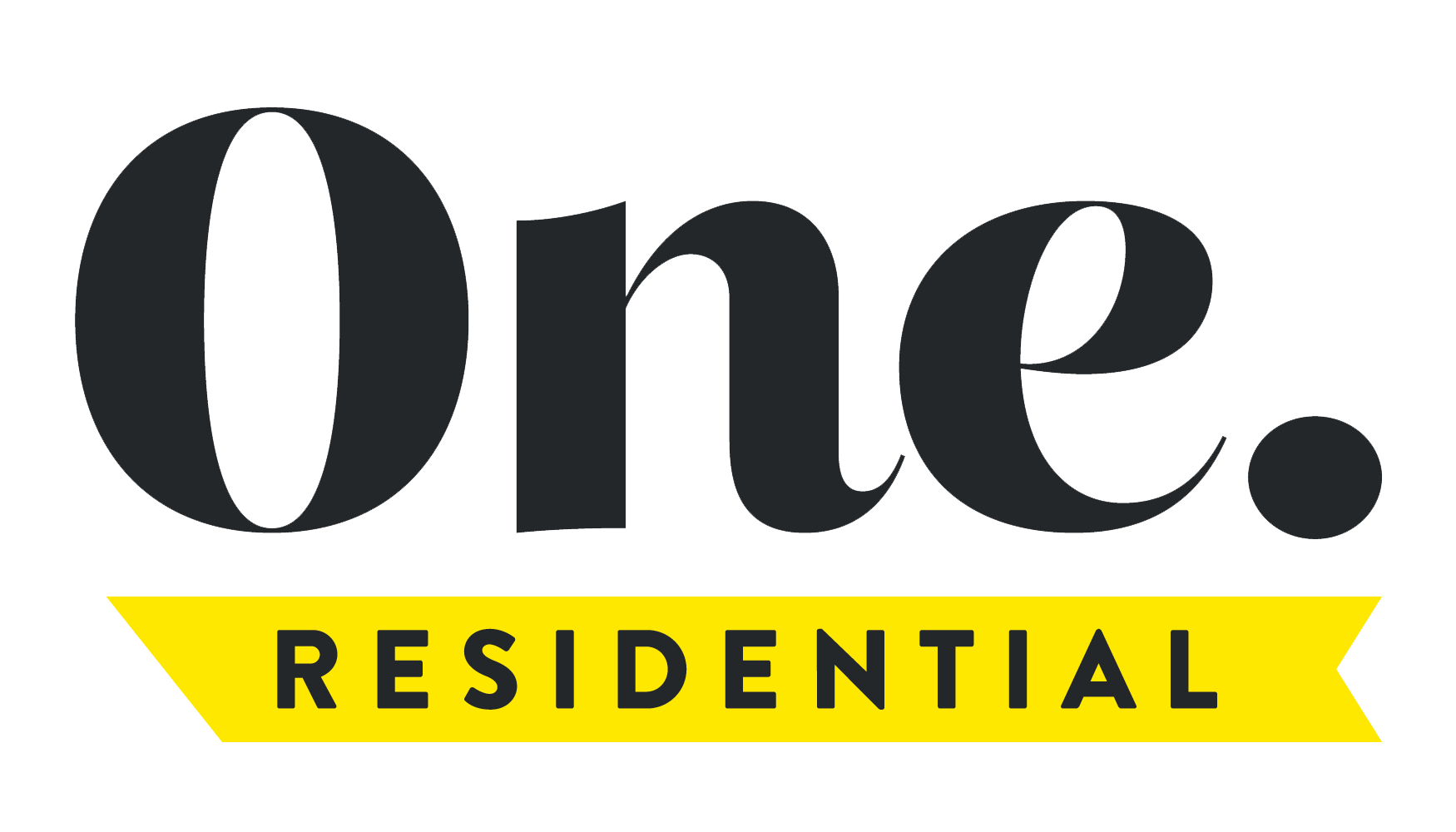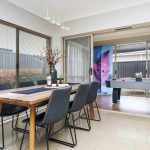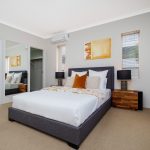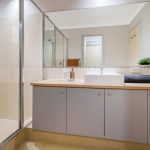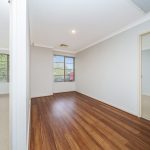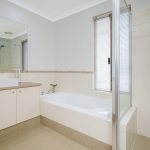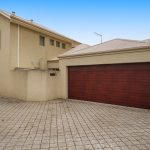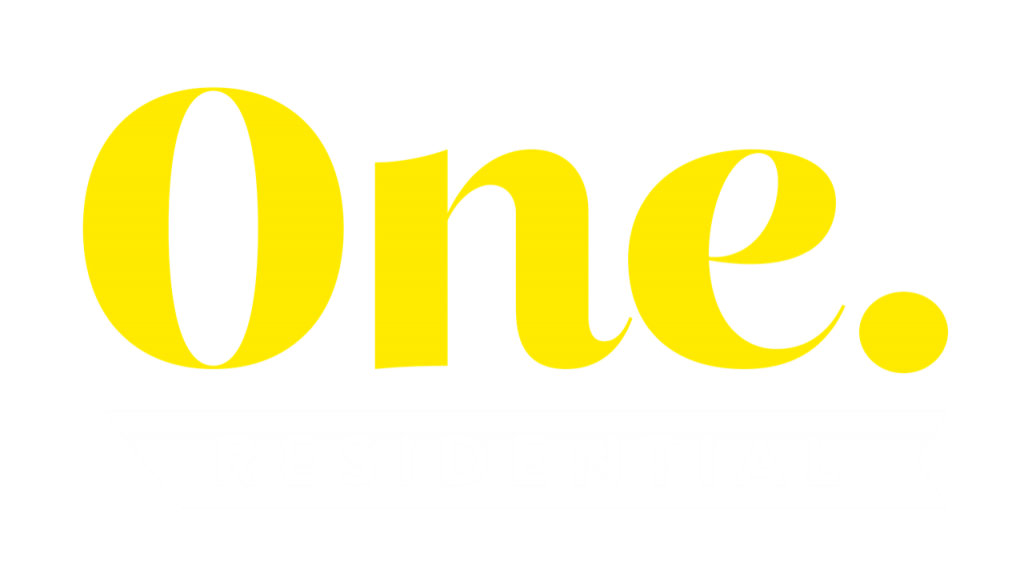SOLD!
House Sold - AVELEY WA
Optimal Location with Spacious Dimensions
A contemporary vision has achieved an all-encompassing freestanding design well suited to a range of lifestyles, in a prime Aveley precinct. Elevated in the street, complimented by lush plantings of low maintenance nature, this stylish three bedroom, two bathroom, plus study home boasts an easy living design that seamlessly integrates indoor and outdoor spaces. Appealing to professionals, families and investors who value a quality residence close to the Swan Valley.
A swift turn from the expansive entry hall leads you to the central hub of the home-an airy, open-plan living space adorned with large glossy tiles, lofty ceilings, and abundant windows. Split-system air conditioning adds comfort, and an entertainment unit recess allows for neat furniture configuration. The kitchen exudes sophistication with its stack-bond styled tiled splashback, stone benchtops with breakfast bar, 900mm gas stove top, coordinating stainless steel oven and matching rangehood, plus double-drawer dishwasher. Ample storage is provided with both under bench and overhead options, joined by a double stainless sink with flip mixer and filtration station. The enclosed patio, seamlessly integrated under the main roofline, serves as an inviting overflow area during gatherings. Sliding doors offer access to the fully paves rear courtyard, adorned with a shade sail.
The accommodation extends as a spacious main bedroom on the ground floor, featuring a deep walk in robe, split system air conditioning and a private ensuite enjoying double sized shower, wide vanity and separate powder room. Opposing is the home office, a versatile room to be utilised as a nursery/fourth bedroom, gym or dedicated workspace. Additionally on the first floor, two further bedrooms with built in robes are located either side of an activity area, they share and are serviced by a sparkling bathroom, affording separate shower and bath, a second water closet is primed and waiting.
Formal laundry facilities are located off the kitchen, providing easy access and separation from the double automatic garaging. A second roller door facilities wider access and connects the courtyard. Window treatments and downlighting throughout, skirting boards, gas bayonet, full sized pantry and built in linen press complete the package.
Terrifically positioned within easy walking distance to cafes, eateries and supermarkets, both Swan Valley Anglican Community School and Aveley Primary Schools along with Egerton Park, Vale Aveley Adventure Playground are close at hand. Minutes to Tonkin Highway and the Swan Valley wine region. Take the next step towards your ideal home – make a move today and secure your future lifestyle.
Finer Details:
Lot 178 on Deposited Plan 45009
Volume 2595, Folio 639
Holding: 377sqm
Disclaimer:
* The above information is provided for general information purposes only and may be subject to change. No warranty or representation is made as to the accuracy of the information and all interested parties should make their own independent enquiries relating to the information provided and place no reliance on it. Any chattels depicted or described in the information are not included in the sale unless specified in the Offer and Acceptance.
Property Features
- House
- 3 bed
- 2 bath
- 2 Parking Spaces
- 2 Garage
