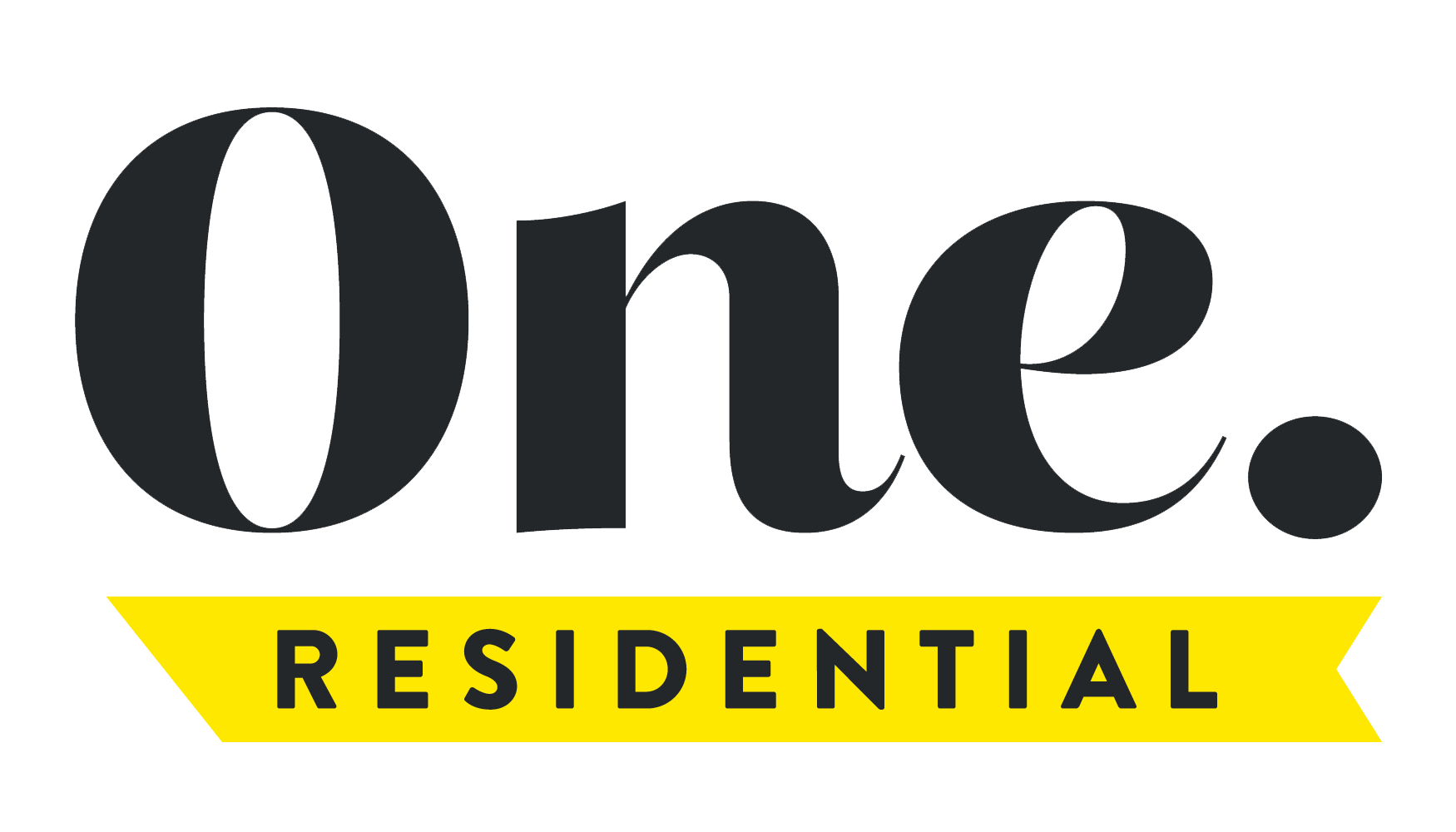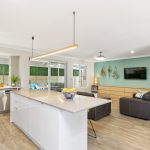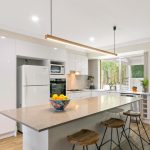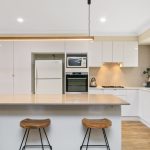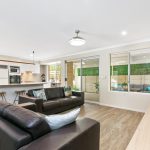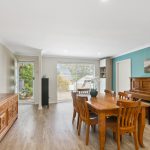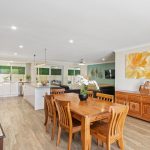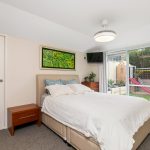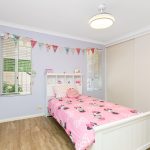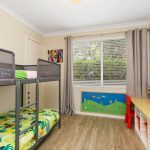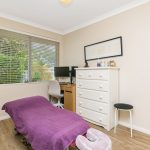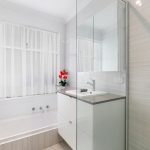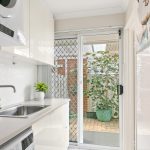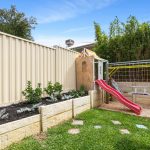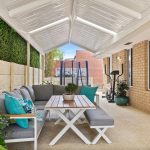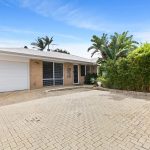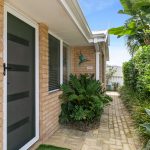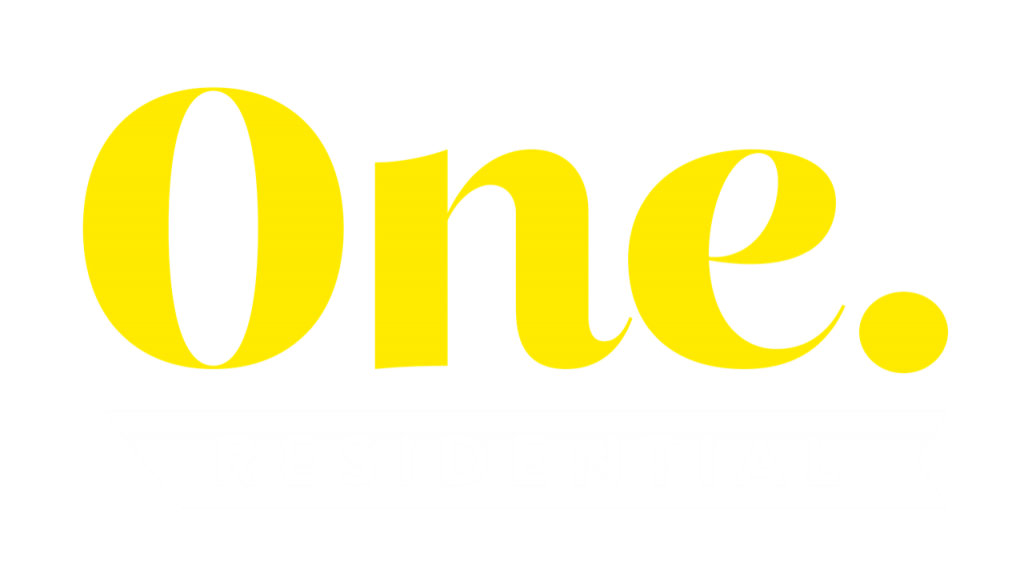SOLD!
House Sold - MELVILLE WA
A PLACE TO CALL HOME!
This private and secure rear property sits on 435sqm and has been tastefully renovated & immaculately presented by the owners, it really is ready to move in! The home is positioned in a convenient pocket of Melville, just a short walk to lovely parklands, public transport and schools.
Two of the many highlights of the excellent floor plan is the open-plan lounge dining area and the separation of the master bedroom from the secondary bedrooms.
The kitchen features a good sized breakfast bar ensuring there is lots of room for the budding master chef to prepare the dinner! With lots of natural light, this is an ideal space for families to co-exist without living on top of each other!
At the rear of the home is a lovely outdoor alfresco entertaining area with a large all weather patio, leading out to a safe and secure setting for children to play.
IMPORTANT FEATURES:
– Quality modern floors throughout living areas
– Reverse cycle A/C
– Renovated kitchen with quality stone bench tops
– Renovated bathroom; stone tops & stylish fixtures
– Secure gated entrance with private driveway
– Large attic storage space
– Master bedroom is an extension of original garage
– Store room/workshop
– Off street parking for multiple vehicles
With attractive features throughout, this charming rear home is being offered by genuine vendors, and will suit young families, professional couples, downsizers and investor buyers.
Contact Exclusive Listing Agents, MICHAEL JENNINGS & ANNA KENNELLY
Disclaimer:
* The above information is provided for general information purposes only and may be subject to change. No warranty or representation is made as to the accuracy of the information and all interested parties should make their own independent enquiries relating to the information provided and place no reliance on it. Any chattels depicted or described in the information are not included in the sale unless specified in the Offer and Acceptance.
Property Features
- House
- 4 bed
- 1 bath
- 2 Parking Spaces
- Land is 435 m²
- 2 Garage
