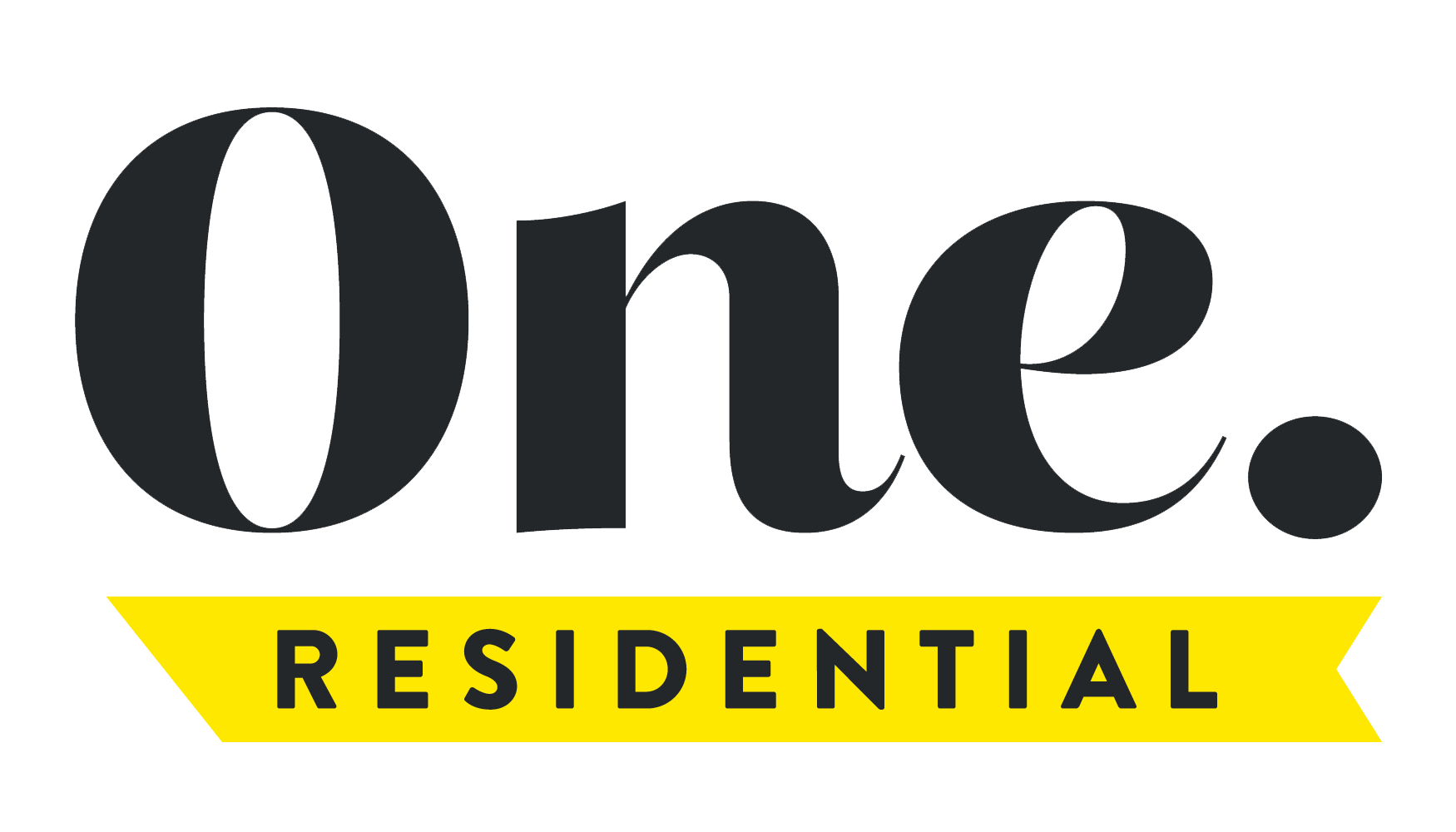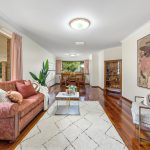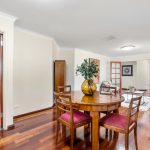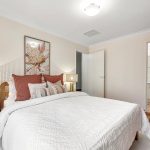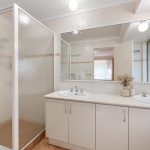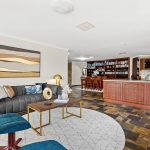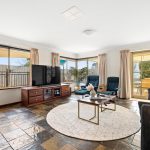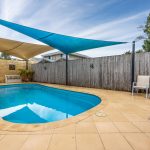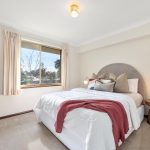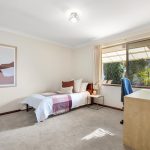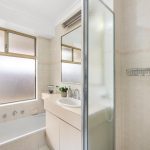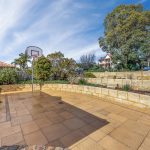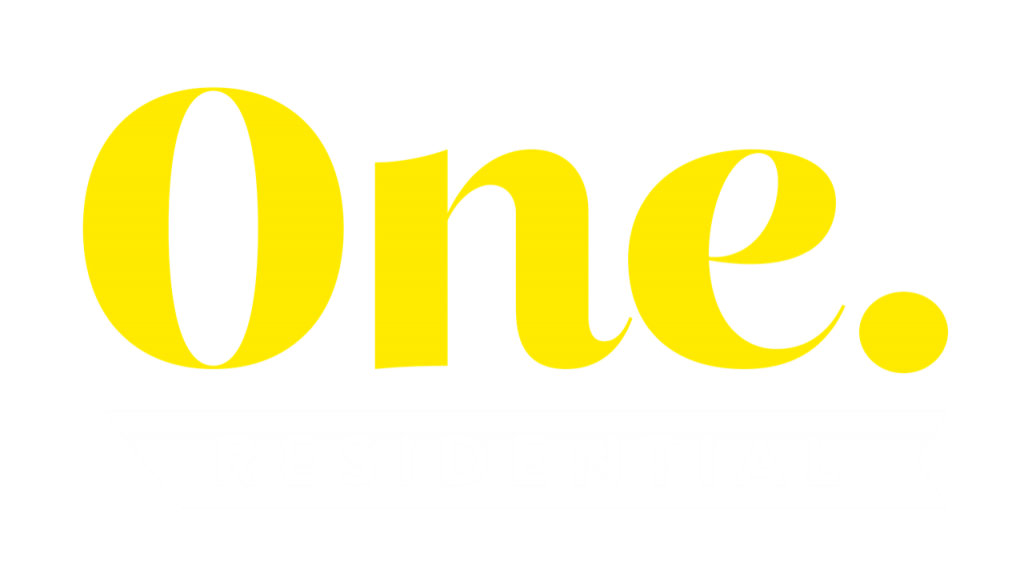SOLD!
House Sold - KARDINYA WA
Pure Family Bliss in Somerville Estate!
Many happy family memories are destined to be made right here, from within the walls of this outstanding 4 bedroom 2 bathroom “Somerville Estate” home that occupies a unique block, close to everything you could ever want or need.
Beyond the striking double-door entrance lies gorgeous double French doors that reveal the beautiful Kempas timber floors of an elegant formal dining and lounge room. Most of your casual time will be spent within the spaciousness of an open-plan family, meals and kitchen area where charming slate floor tiles meet exquisite wooden cabinetry, a built-in pantry, a breakfast bar for quick bites, a large fridge recess, tiled splashbacks, a stainless-steel 900mm-wide Robinhood range hood, a Chef four-burner gas cooktop, a separate Asko oven, a quality stainless-steel Bosch dishwasher, double sinks and a water-filter tap for good measure.
A superb master-bedroom suite headlines the sleeping quarters with its timber built-in wardrobes, gleaming wooden Kempas floorboards and fully-tiled ensuite bathroom, comprising of twin “his and hers” vanities, a shower, heat lamps and a separate toilet. Double French doors off the main living area seamlessly extend entertaining out to a lovely north-facing backyard with a pitched patio for alfresco-style living, plenty of green grass for the kids and pets to play on and a shimmering below-ground swimming pool as the picturesque backdrop to it all.
This is your chance to settle into a quiet neighbourhood with fantastic neighbours, very handy to bus stops and sprawling local parklands – some with playgrounds for the young ones. Other nearby amenities include Melville Senior High School, several local educational facilities, the Kardinya Park and Westfield Booragoon shopping centres, train stations, sporting clubs, highways, Fremantle, the city, beaches and Swan River. The likes of Murdoch University, the St John of God Murdoch Hospital and Fiona Stanley Hospital are also only minutes away in their own right. What a wonderful location to call home!
Other features include, but are not limited to:
• Roof restored
• Some gutters replaced
• Freshly painted
• Solid wooden Kempas floors to the entry
• Glass display cabinet in the kitchen
• Chef gas cooktop installed in 1994
• Asko oven installed in 2005
• 2007-installed Robinhood range hood (900mm)
• 2021-installed Bosch dishwasher
• Built-in bookshelf/display with storage underneath
• Carpeted 2nd/3rd/4th bedrooms with built-in robes
• Double-sized 2nd/3rd bedrooms
• 4th bedroom that can also be a study or nursery – you decide
• Practical fully-tiled main family bathroom with a separate bath and shower
• Re-grouted and re-sealed bathroom showers
• Outdoor access from the the fully-tiled laundry – plus plenty of storage
• Separate 2nd toilet
• Generous built-in linen storage, off the meals area
• Extra built-in hallway storage, near the bedrooms
• Large swimming pool (installed 2007) with 9m x 4m approx. dimensions, depth ranging from 1m to 2m, a solar heater, saltwater chlorinator, Daisy pool cover, shade sails and storage bench (included in the sale)
• Solar-power system – 2018 installed SolarEdge 3kW inverter, with 13 Canadian panels
• Ducted-evaporative air-conditioning
• 2016-installed Braemar wall-mounted gas heater
• 2007 Bosch security-alarm system
• New front security doors
• RCD’s on every electrical circuit
• 2000-installed Rheem gas storage hot-water system
• Side patio for extra entertaining and drying clothes (under-cover clothesline)
• Double carport
• Two garden sheds (including one powered pool shed)
• Lush front-yard lawns
• Well-maintained gardens
• Reticulation
• Adjustable-height basketball hoop
• Herb garden at your front door – featuring parsley, thyme, chives, oregano and pyrethrum daisy
• Several exotic fruit trees in the garden, including mango, lime, lemon and orange trees
• Re-surfaced driveway
• Large 754sqm (approx.) block
• Built in 1988/1989 (approx.) – renovated by Addstyle in 2007
Contact Exclusive Listing Agent, Zvon Mikulic, now on 0439 811 023 to arrange your private viewing today!
Disclaimer:
* The above information is provided for general information purposes only and may be subject to change. No warranty or representation is made as to the accuracy of the information and all interested parties should make their own independent enquiries relating to the information provided and place no reliance on it. Any chattels depicted or described in the information are not included in the sale unless specified in the Offer and Acceptance.
Property Features
- House
- 4 bed
- 2 bath
- 2 Parking Spaces
- Land is 754 m²
- 2 Garage
