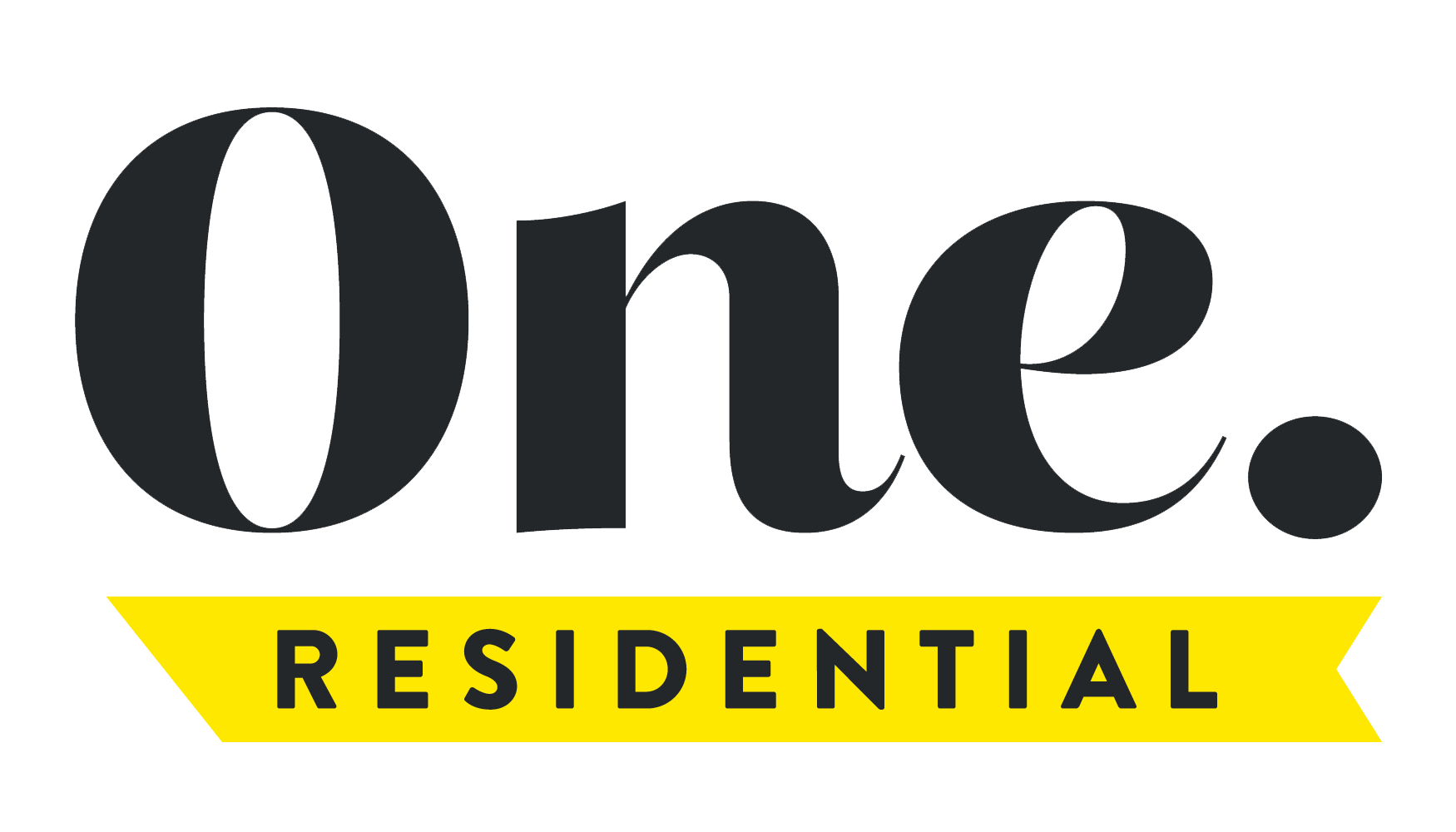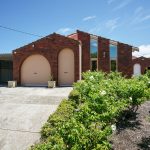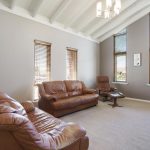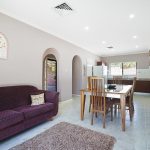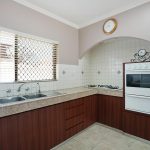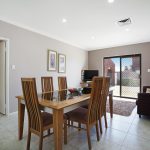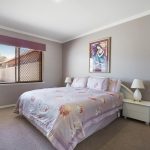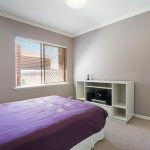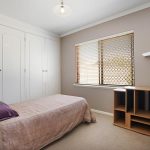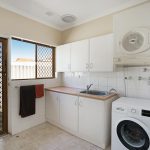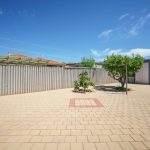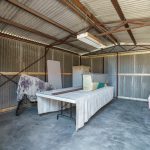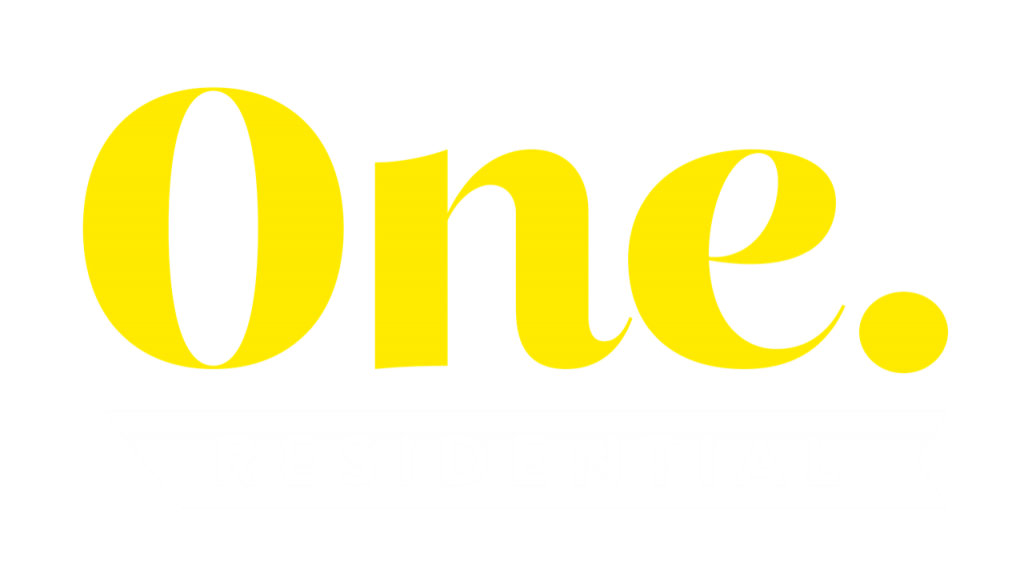SOLD!
House Sold - BEACONSFIELD WA
Immaculately-Presented Home – Same Original Owner Since 1975!
This excellent three bedroom, single bathroom residence has been cherished and appreciated by the same family for almost half-a-century and is enviably located on the border of Beaconsfield and South Fremantle, with beautiful South Beach only minutes away.
Offering surprisingly-comfortable living for all involved, it lies within easy walking distance of shopping, public transport and local amenities. Winterfold Primary School, Christ the King School and Fremantle College are close at hand, as are a plethora of picturesque community parks and the café and restaurant lifestyle that the heart of nearby Fremantle so impressively provides.
Beyond an automatic roller door that ensures peace of mind and additional security, you are welcomed inside by the formal lounge room with a high raked ceiling, splendidly overlooked by the open-plan family, dining and kitchen area where a lot of your casual time will be spent. The bedrooms afford built-in robes, and are serviced by the well-appointed bathroom, boasting full length vanity and corner glass shower, the water closet is positioned adjoining and completely separate.
Fig and lemon trees are featured to the paved backyard that defines the term “low-maintenance” and also plays host to a large standalone powered workshop – every tradesman’s dream. As for parking and storage, well its abundant. What a gem of a property this one is!
Features include, but are not limited to:
– Sunken and carpeted front lounge enjoying timber frame windows and high raked character ceilings
– Tiled open-plan family, dining and kitchen area with double sinks, water-filter tap, stone-transformation (reconstituted) bench tops, 900mm-wide ‘Chef’ gas stove top, Westinghouse wall-mounted oven, tiled splashbacks and walk-in pantry
– Spacious paved backyard area with fruit trees and a powered rear workshop
– Built-in robes, carpets and air-conditioning to each bedroom – mirrored sliders to the spacious main
– Expediently central bathroom with corner glass shower, full width vanity, wall tiling and heat lamps
– Separate tiled laundry with over-head and under-bench storage, plus external access
– Separate water closet
– Double and triple-door hallway linen press
– Large single lock-up garage with a raked ceiling and a remote-controlled roller door – all doubling as your secure entrance into the residence
– Storeroom, off the garage
– Side single carport for additional covered parking
– Brick-built outdoor wood/coal barbecue
– Ducted reverse-cycle refrigerated air-conditioning throughout
– Gas bayonet to open plan
– LED lights
– Skirting boards
– Gas hot-water system
– Security screens and doors
– Ample driveway parking space
– Internal Area – 125sqm (approx.)
– Garage/Storeroom Area – 25sqm (approx.)
– Carport Area – 23sqm (approx.)
– Workshop Area – 25sqm (approx.)
– Total Living Area – 198sqm (approx.)
Contact Exclusive Listing Agents, Zvon Mikulic on 0439 811 023 or Marcel La Macchia on 0422 408 711 to arrange your private viewing today!
Disclaimer:
* The above information is provided for general information purposes only and may be subject to change. No warranty or representation is made as to the accuracy of the information and all interested parties should make their own independent enquiries relating to the information provided and place no reliance on it. Any chattels depicted or described in the information are not included in the sale unless specified in the
Offer and Acceptance.
Property Features
- House
- 3 bed
- 1 bath
- 2 Parking Spaces
- 2 Garage
