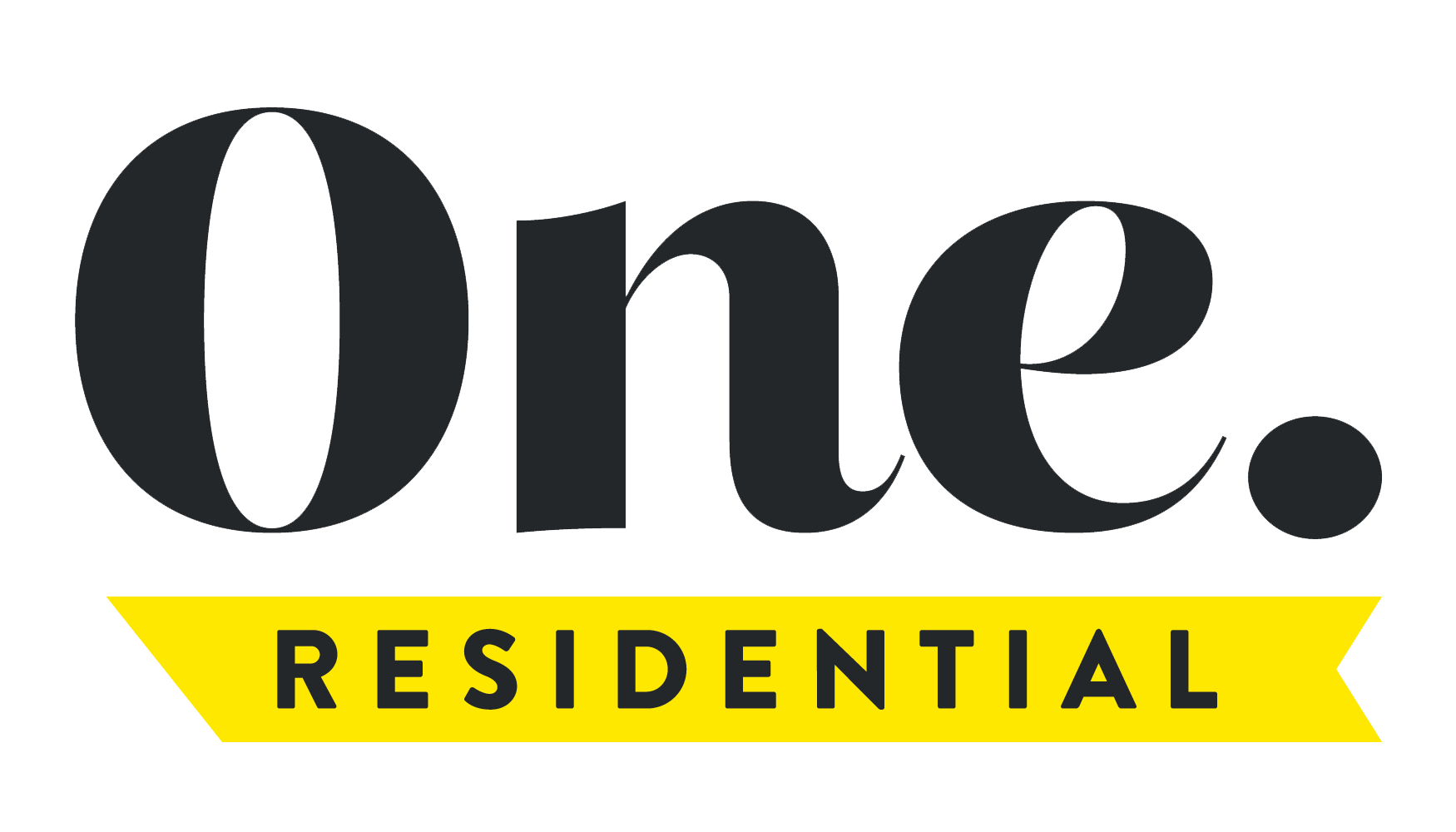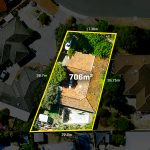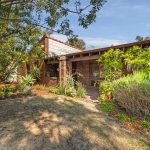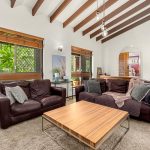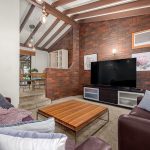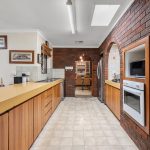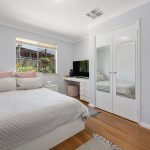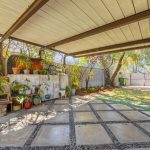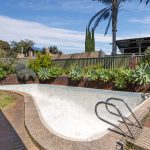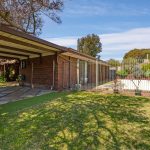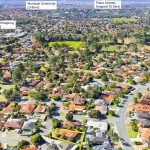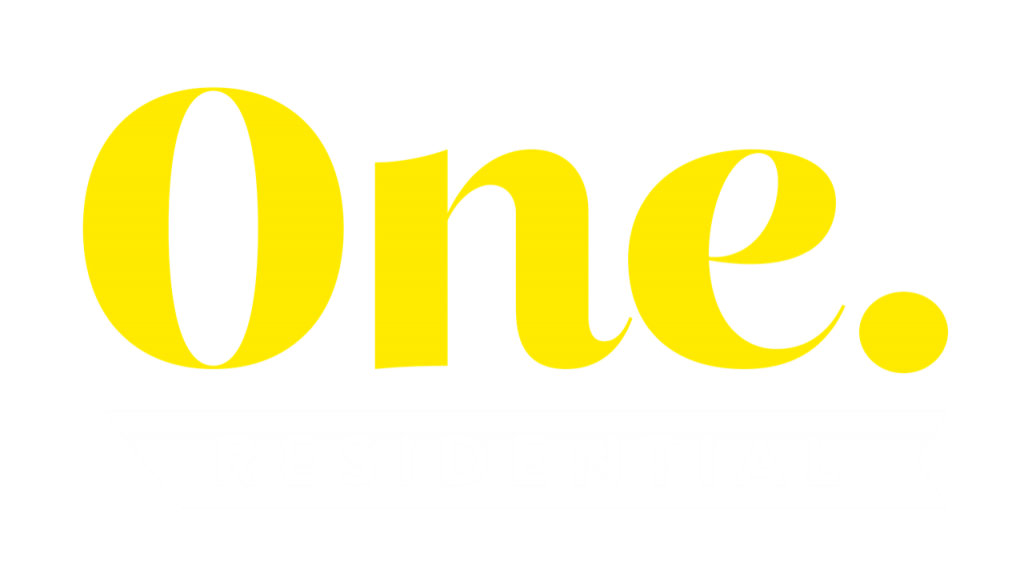UNDER OFFER!
House Sold - KARDINYA WA
Get Creative, Endless Potential!
Add your own personal modern touches to this solid 4 bedroom 2 bathroom brick-and-tile family home and watch it prosper, with plenty of scope to build your dream residence here if you don’t decide to follow the renovation path.
Beyond a splendid leafy frontage lies a sunken front lounge with high raked character ceilings that is reserved for those special occasions, just like the formal-dining room that overlooks it. There is space for casual meals within the central family area by the kitchen, whilst a massive separate back games room essentially triples the amount of living options on offer to you, under the same roof.
The pick of the bedrooms is a large front master suite with a walk-in wardrobe and a shower, toilet and vanity to its private ensuite bathroom. All three spare bedrooms have built-in double robes, whilst the main bathroom requires some tender loving care and is the ideal “blank canvas”. Outside, a large gable-roof patio encourages covered entertaining for all occasions and is complemented by a flat-roof patio down the side, lots of lawn, trees and shade, a corner garden shed, a brick barbecue area and a below-ground swimming pool that is just waiting for you to restore it back to its former glory.
Complementing a tranquil cul-de-sac position just footsteps from the sprawling Frank Cann Park and very close proximity to Samson Primary School, Fremantle College, public transport, the Kardinya Park and Westfield Booragoon Shopping Centres, sporting clubs, major arterial roads, Murdoch University, the St John of God Murdoch Hospital, Fiona Stanley Hospital, the heart of old Fremantle town itself, the city, beautiful beaches and even our picturesque Swan River. An affordable residence with stacks of potential in a wonderful family-friendly location. It’s the perfect recipe!
Other features include, but are not limited to:
– Raked entry verandah
– Feature pendant lighting in the sunken front lounge room
– Charming brickwork to the two front formal carpeted areas
– Double kitchen sinks
– Stainless-steel Miele dishwasher
– Five-burner gas cooktop
– Separate 600mm-wide oven
– Double storage pantry
– Kitchen and family-area skylight
– Low-maintenance kitchen and family-room flooring
– Patio access from the formal-dining room and family area
– Spacious 2nd and 3rd bedrooms with built-in desks
– Huge laundry with a separate 2nd toilet and its own linen cupboard
– Large coat/storage cupboard, off the entry
– Linen press
– Ducted reverse-cycle air-conditioning
– Security-alarm system
– Gas bayonet for heating
– Skirting boards
– Security doors and screens
– Under-cover clothesline
– Pet door
– Spacious 706sqm (approx.) block with double side-gate access for tandem driveway parking
– Generous 17.36-metre (approx.) frontage
– Built in 1979 (approx.)
To be sold on an “as is” basis. Contact Exclusive Listing Agent, Zvon Mikulic, now on 0439 811 023 to arrange your private viewing today!
Disclaimer:
* The above information is provided for general information purposes only and may be subject to change. No warranty or representation is made as to the accuracy of the information and all interested parties should make their own independent enquiries relating to the information provided and place no reliance on it. Any chattels depicted or described in the information are not included in the sale unless specified in the Offer and Acceptance.
Property Features
- House
- 4 bed
- 2 bath
- 1 Parking Spaces
- Land is 706 m²
- Garage
