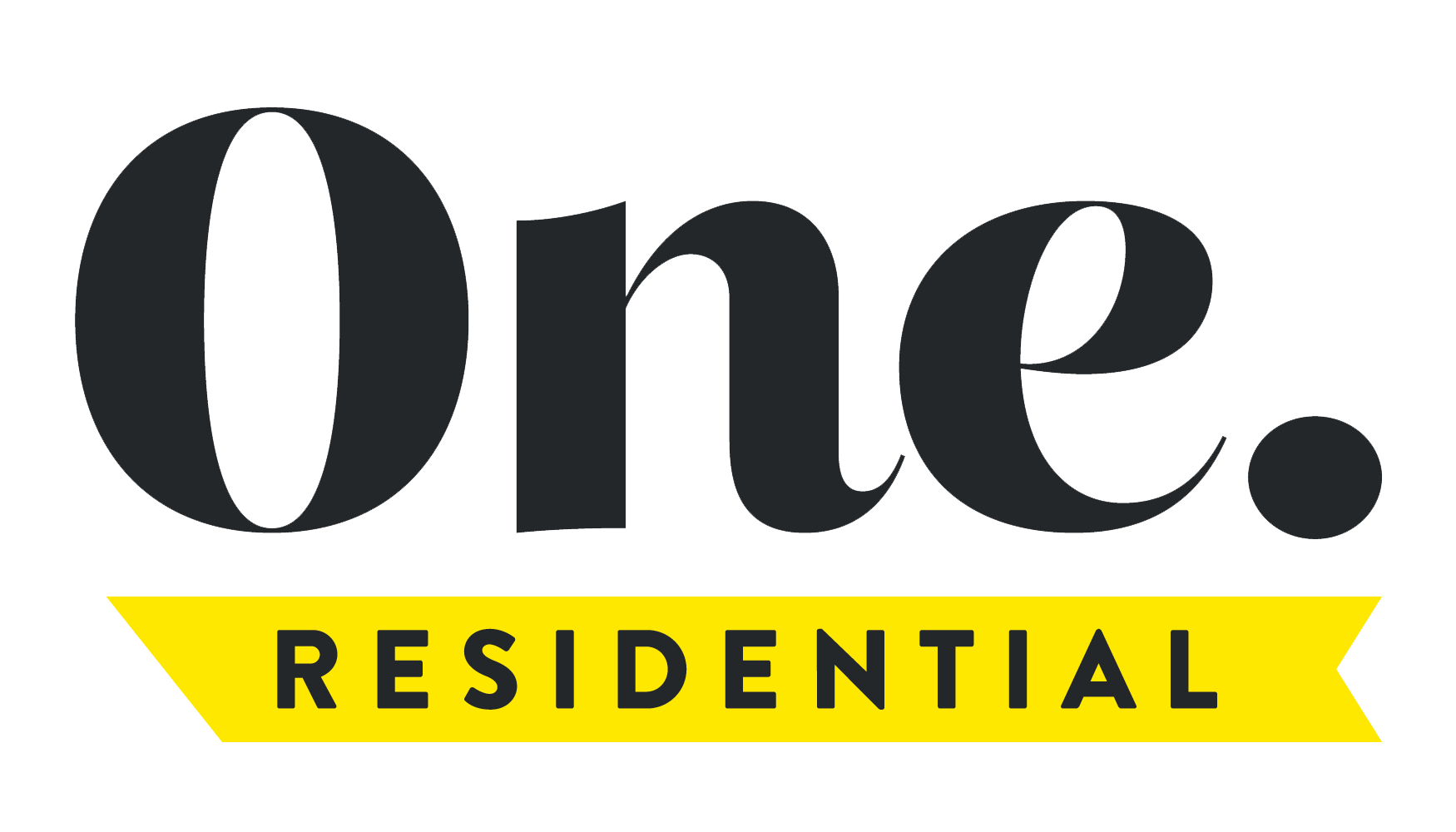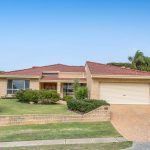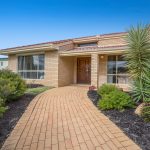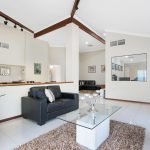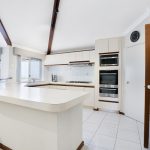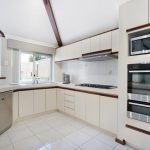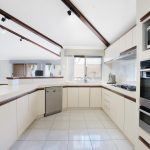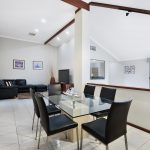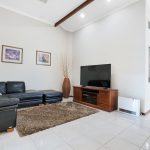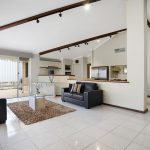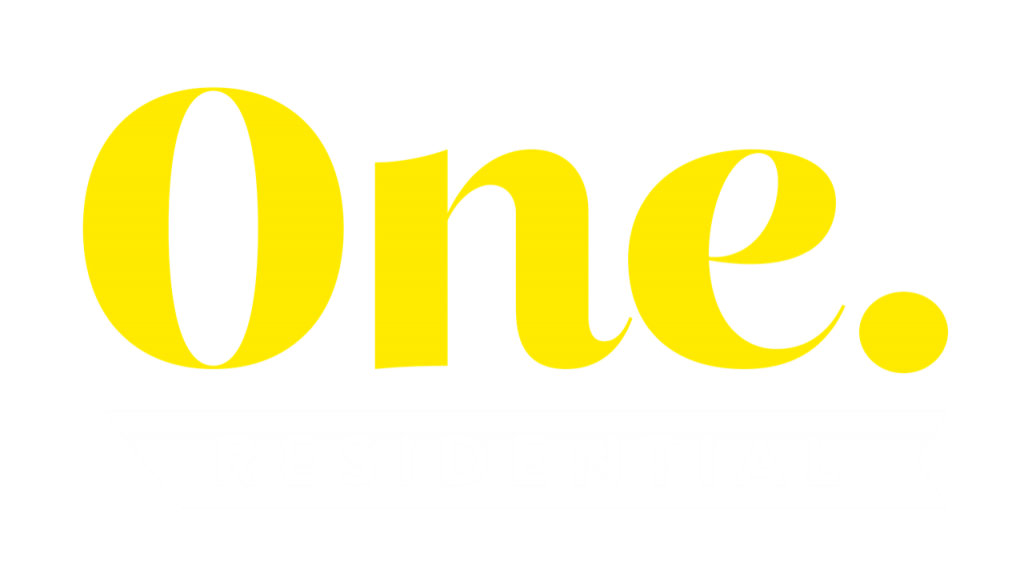SOLD!
House Sold - KARDINYA WA
Fantastic Family Living! A Place With Space – and Plenty of it!
Situated in “Somerville Estate” on one of Kardinya’s most sought after streets, Riley Road, this exceptional 4 bedroom 2 bathroom single-level family home that flawlessly combines space and comfort with functionality and convenience.
There are a multitude of living and entertainment options for everybody to enjoy here, from the sunken-living and formal-dining rooms at the front of the house to central television, games and activity rooms – plus a casual-meals area next to the kitchen. Take your pick. With approximately 286sqm of total living area on offer to you here, there is plenty to get excited about.
A spacious master suite is the pick of the bedrooms at the front of the floor plan, whilst a fabulous outdoor setting consists of a tranquil entertaining courtyard and a sprawling backyard-lawn area, overlooked by an elevated barbecue courtyard up above. The potential to add your own personal modern touches throughout should not be underestimated, either.
A plethora of picturesque local parklands can be found nearby, as can bus stops and even local restaurants by the stunning lake at Frederick Baldwin Park. The residence is also nestled within the sought-after catchment zones for both Kardinya Primary School and Melville Senior High School.
The likes of the Kardinya Park and Westfield Booragoon Shopping Centres, train stations, sporting clubs, major arterial roads, Murdoch University, the St John of God Murdoch Hospital, Fiona Stanley Hospital, Fremantle, the city, beaches and even the Swan River are also nearby and very much within arm’s reach. Family living has never been more complete!
Other features include, but are not limited to:
– Entry porch
– Central TV room with high raked ceilings, an exposed beam and gas-bayonet heating, connecting with the tiled meals and kitchen area seamlessly
– Plenty of kitchen bench space, plus a corner pantry
– Quality Electrolux oven
– Chef 900mm-wide gas cooktop
– Stainless-steel range hood
– Stainless-steel Miele dishwasher
– Double kitchen sinks
– Huge tiled family/games room, next to the TV room and meals area and also graced by the high/exposed ceilings
– Tiled activity/study area with built-in desks – the perfect work-from-home office space
– External security-door access from the main living space, out to a paved entertaining courtyard and spacious backyard with lush green lawns
– Elevated backyard barbecue area with a sink and plumbing for food preparation and cleaning
– Solid timber floorboards to the sunken front master suite
– Wake up to splendid tree-lined views from your master bedroom
– Ample built-in mirrored wardrobes/drawers/storage in the master suite
– Carpeted 2nd/3rd/4th bedrooms with built-in double robes, computer desks and drawers – everything the kids could ever want or need
– Fully-tiled master-ensuite bathroom with a corner bathtub, vanity and separate shower/toilet room
– Contemporary fully-tiled main family bathroom with a separate shower and bathtub
– Functional laundry with plenty of storage/cupboard/bench space, plus a 3rd shower in the corner and access out to the yard
– Powder room
– Double linen press
– Ducted-evaporative air-conditioning
– Security roller shutters
– Wooden skirting boards
– Security doors and screens
– Gas hot-water system
– Reticulation
– Double lock-up garage with a storeroom and access to the rear
– Large 735sqm (approx.) block with side access
Contact Exclusive Listing Agent, Zvon Mikulic, now on 0439 811 023 to arrange your private viewing today!
Disclaimer:
* The above information is provided for general information purposes only and may be subject to change. No warranty or representation is made as to the accuracy of the information and all interested parties should make their own independent enquiries relating to the information provided and place no reliance on it. Any chattels depicted or described in the information are not included in the sale unless specified in the Offer and Acceptance.
Property Features
- House
- 4 bed
- 2 bath
- 2 Parking Spaces
- Land is 735 m²
- 2 Garage
