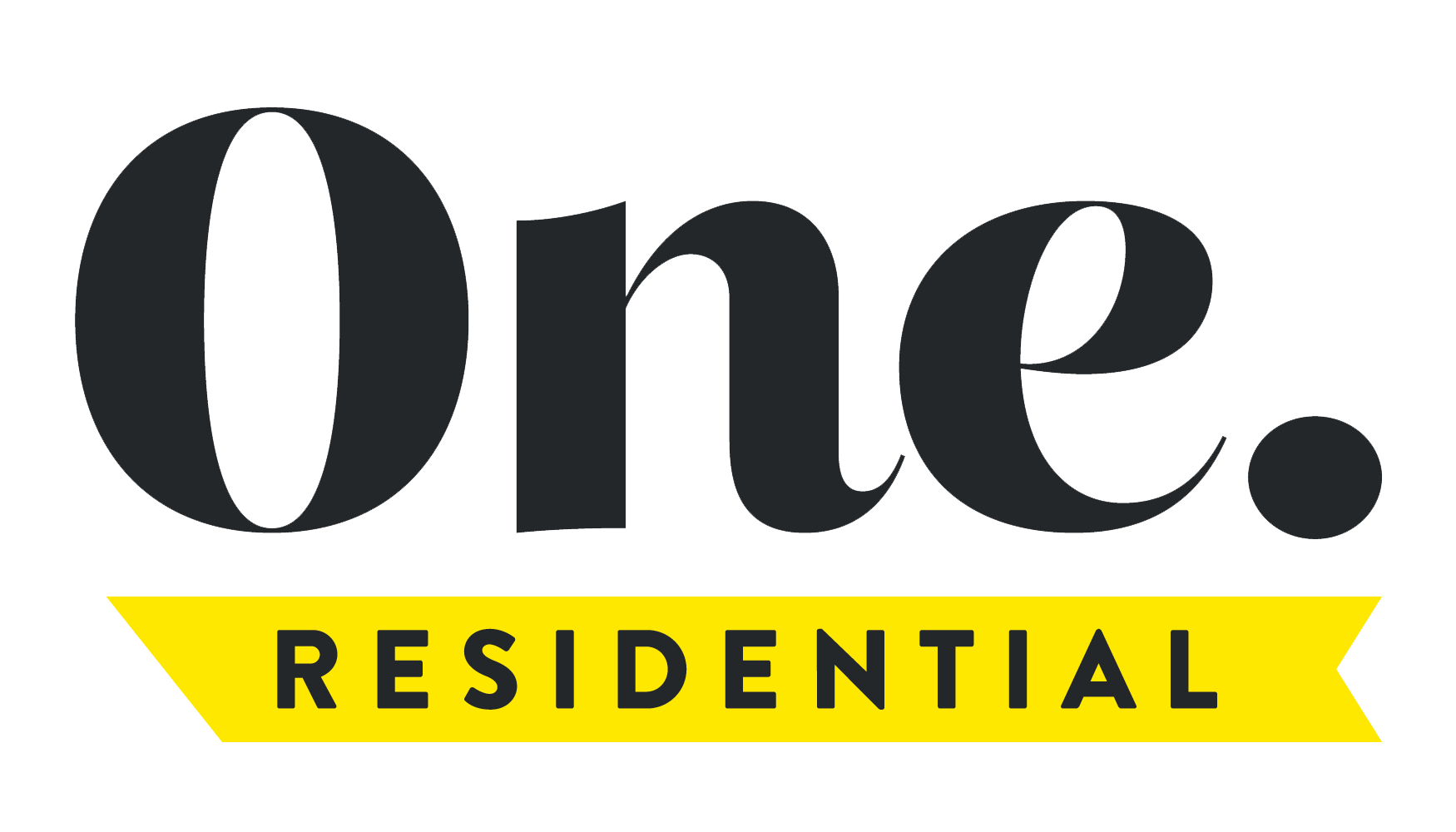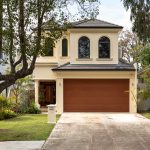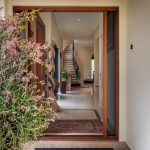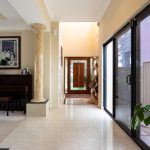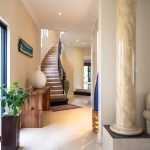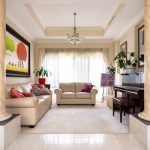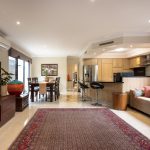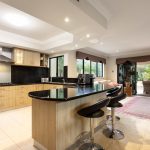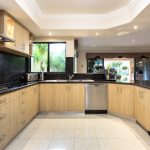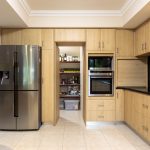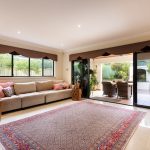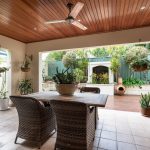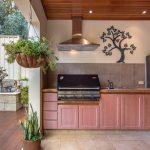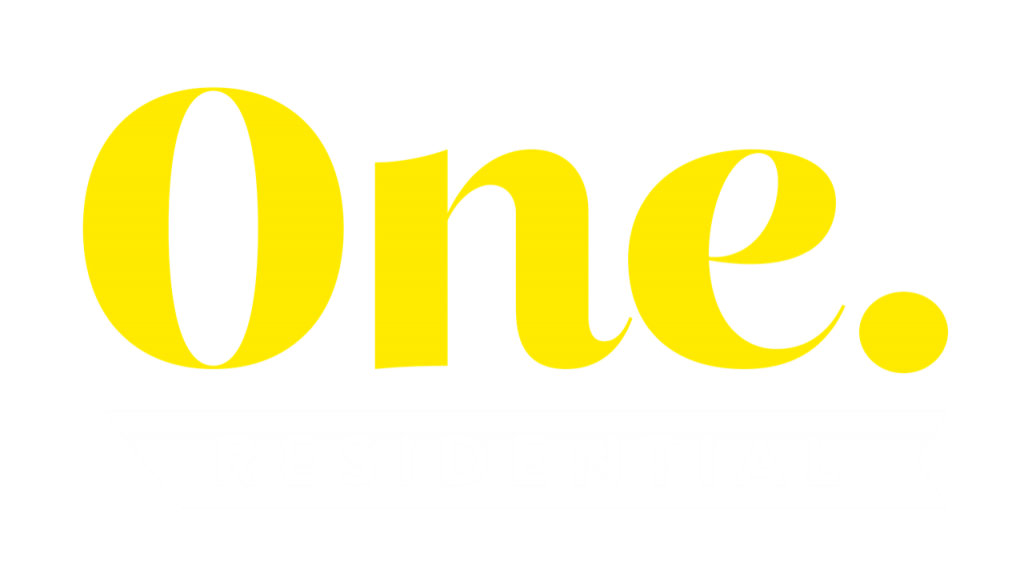SOLD!
House Sold - MOUNT PLEASANT WA
Built by Atrium Homes, this two-storey beauty is luxuriant and stylish. It sits in a fortunate location so close to desired amenities. Walk east to the river for your morning coffee at Deepwater Point; or west to the Garden City shopping precinct.
DOWNSTAIRS
The spectacular sunsplashed entrance is two stories high. An oversized feature entry door and sweeping curved stairway combine to great effect, whispering that this is no ordinary property.
The double auto garage has direct entry into the home, which is always a welcome feature.
A showpiece lounge, announced by sentry pillars, serves well as a music room.
Then comes a guest bedroom with an ensuite bathroom and adjoining powder room.
Walk through a single doorway to discover a fabulous family area comprising lounge, dining and kitchen. The enticing outdoor patio and water feature are in full view through large glass doors. Here, a large hooded bbq is set into a mini kitchen complete with a sink and fridge space.
The main kitchen is resplendent with granite benchtops, more than ample cupboards and quality appliances. With an amazing walk-in pantry, plumbed fridge recess, and all the desired built-ins, this kitchen is both beautiful and functional.
In the laundry there is a whole wall of floor to ceiling cupboards plus bench space and inbuilt trough.
UPSTAIRS
There are 3 more large bedrooms, serviced by two magazine-worthy bathrooms. The master suite, with walk-in robe and a private balcony, has the feel of a high-end European hotel, complete with unfolding windows to present the spa bath in the ensuite.
Spoil yourself in the private theatre room at the very end of the corridor, with plush leather seats and a fully equipped kitchenette/bar.
EXTRAS
Reverse cycle AC; Ducted vacuum; Security system; 1.5kW solar panels; Security screens; Roller shutters; Cedar lined outdoor ceilings; Reticulation; Abundance of power points.
Call Tony Papineau on 0409 310 686 to discuss your future in this very desirable property.
Property Features
- House
- 4 bed
- 3 bath
- 2 Parking Spaces
- Land is 364 m²
- 2 Garage
