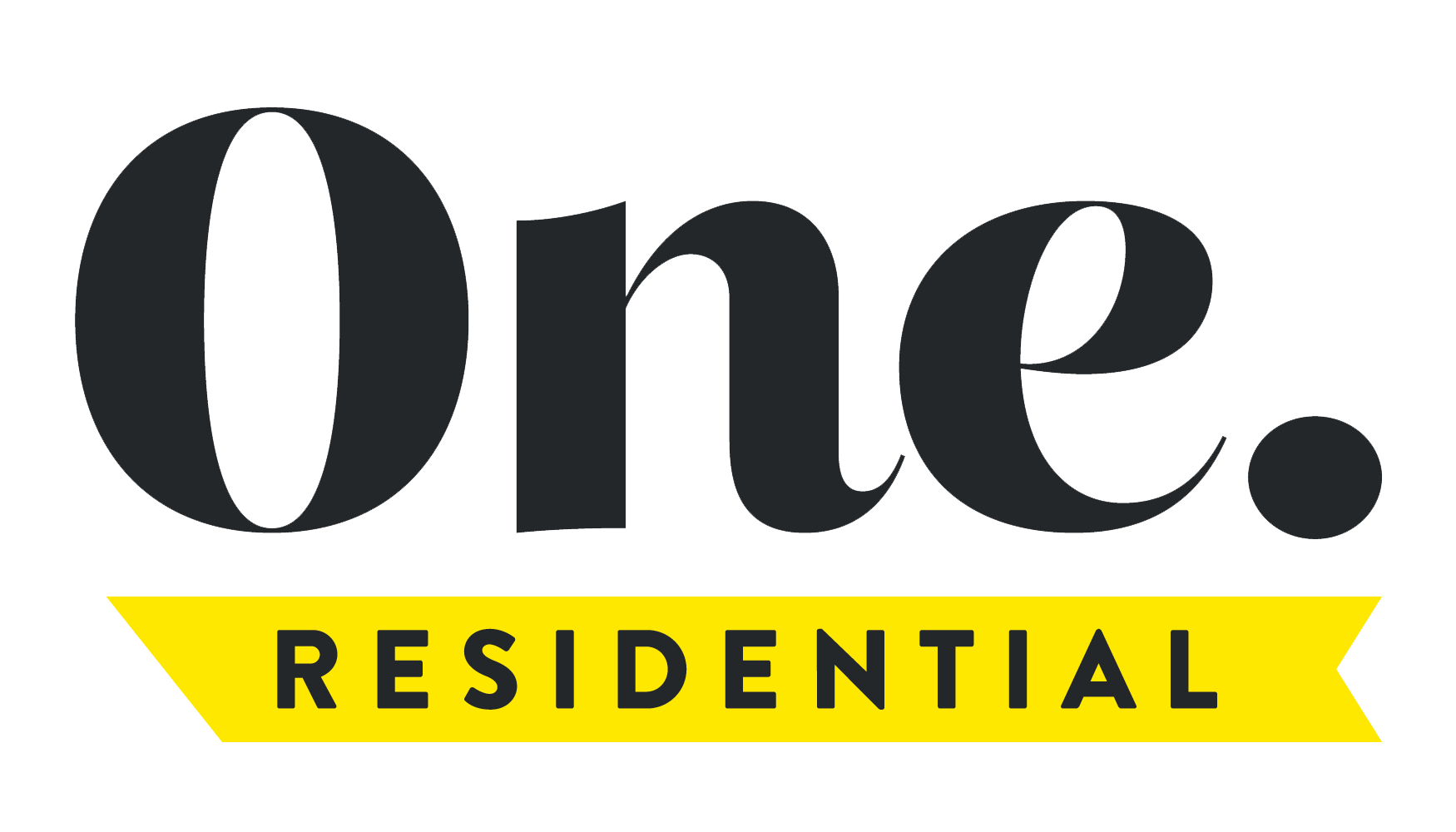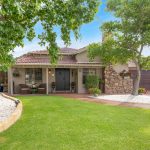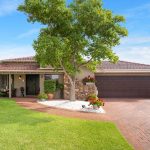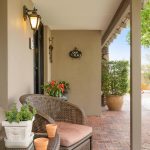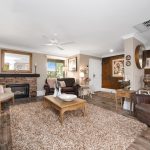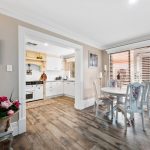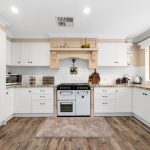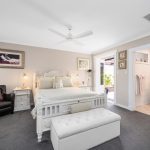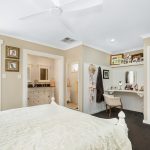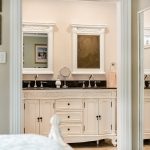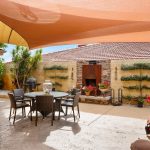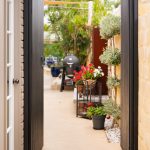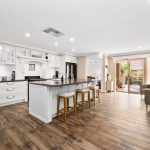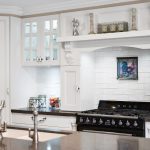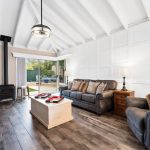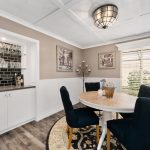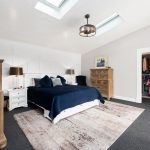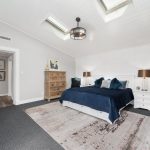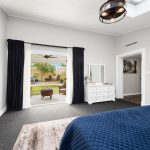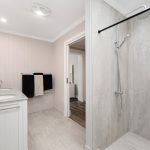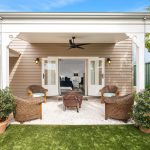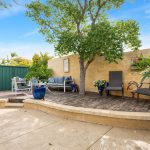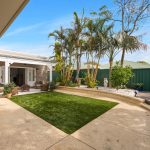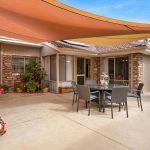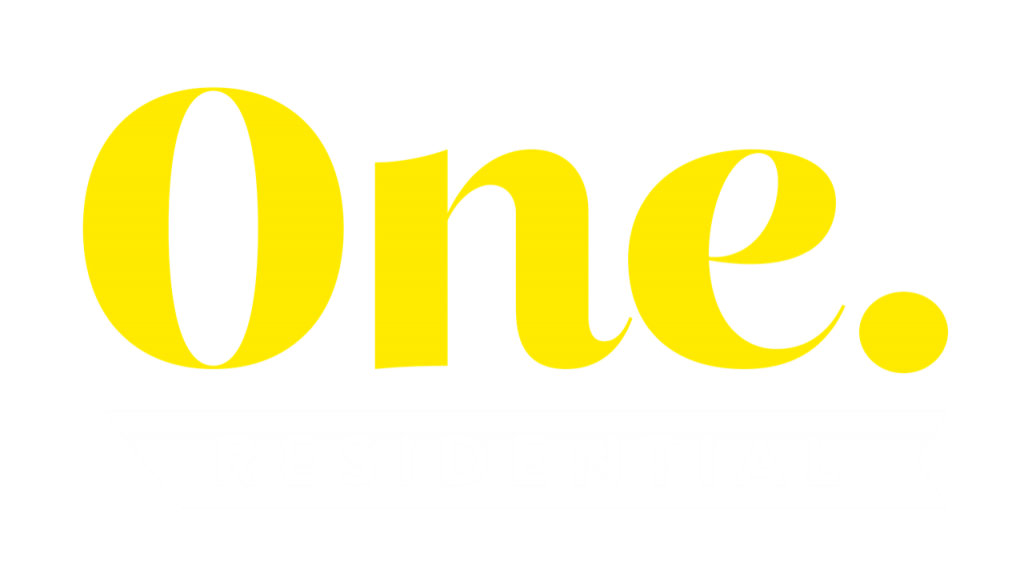SOLD!
House Sold - WINTHROP WA
TWO Homes on ONE Title
It’s like walking into two luxury holiday cottages in Provence! Set on 700sqm in a quiet cul-de-sac, this property is outstandingly beautiful. Stone-cladding accents and magical, manageable gardens are just the cover page of this picture-book delight.
Downsizing has never looked so desirable. This unique floorplan provides the opportunity for two small families to live together, and yet be totally separate.
Both homes are fully renovated masterpieces. They have been fitted and finished up to a standard, not down to a price. The discerning buyer will not be disappointed.
“OUR PLACE” 1 bedroom, 1 bathroom:
Perfect for the retired couple, who want a spacious lock-and-leave, with family next door for convenience and peace of mind.
– Stone fronted gas fireplace in the lounge
– Dining with a view to the inspiring courtyard
– Belling standing stove and granite tops in the eye-catching french provincial kitchen
– Large bedroom with an amply fitted walk-in wardrobe (used to be another bedroom)
– Luxury ensuite hosts a classic french double vanity, large glassed shower and private wc
– Separate laundry
– Security alarm
“NEXT DOOR” 2 bedrooms, 2 bathrooms
– Very spacious lounge capped by soaring raked ceilings, with a gas box heater
– Dining area alongside a long granite breakfast bar
– Smeg standing stove takes pride of place in the stunning french provincial kitchen
– Study / Coffee lounge with built-in bar
– The huge master bedroom, in a private wing, is sunsplashed by 2 Velux sky windows shielded by auto blinds.
– Large fully fitted walk-in robe with overhead storage
– Double doors lead to a delightful al fresco patio
– Luxury ensuite with classic stone topped double vanity, large glassed shower and wc
– 2nd bedroom served by another luxury bathroom with stone topped double vanity, glassed shower, a beautiful clawfoot bath and private wc
– Separate laundry
Sun-soaking or outdoor dining will be favourite activities in the immaculate courtyard gardens that connect the two homes.
EXTRAS Ducted Evap Cooling; 3-phase power; Solar panels; Bore retic; 2 dishwashers; Security system.
Viewing by appointment only. Call Tony Papineau 0409 310 686
Disclaimer:
* The above information is provided for general information purposes only and may be subject to change. No warranty or representation is made as to the accuracy of the information and all interested parties should make their own independent enquiries relating to the information provided and place no reliance on it. Any chattels depicted or described in the information are not included in the sale unless specified in the Offer and Acceptance.
Property Features
- House
- 3 bed
- 3 bath
- 2 Parking Spaces
- Land is 700 m²
- 2 Garage
