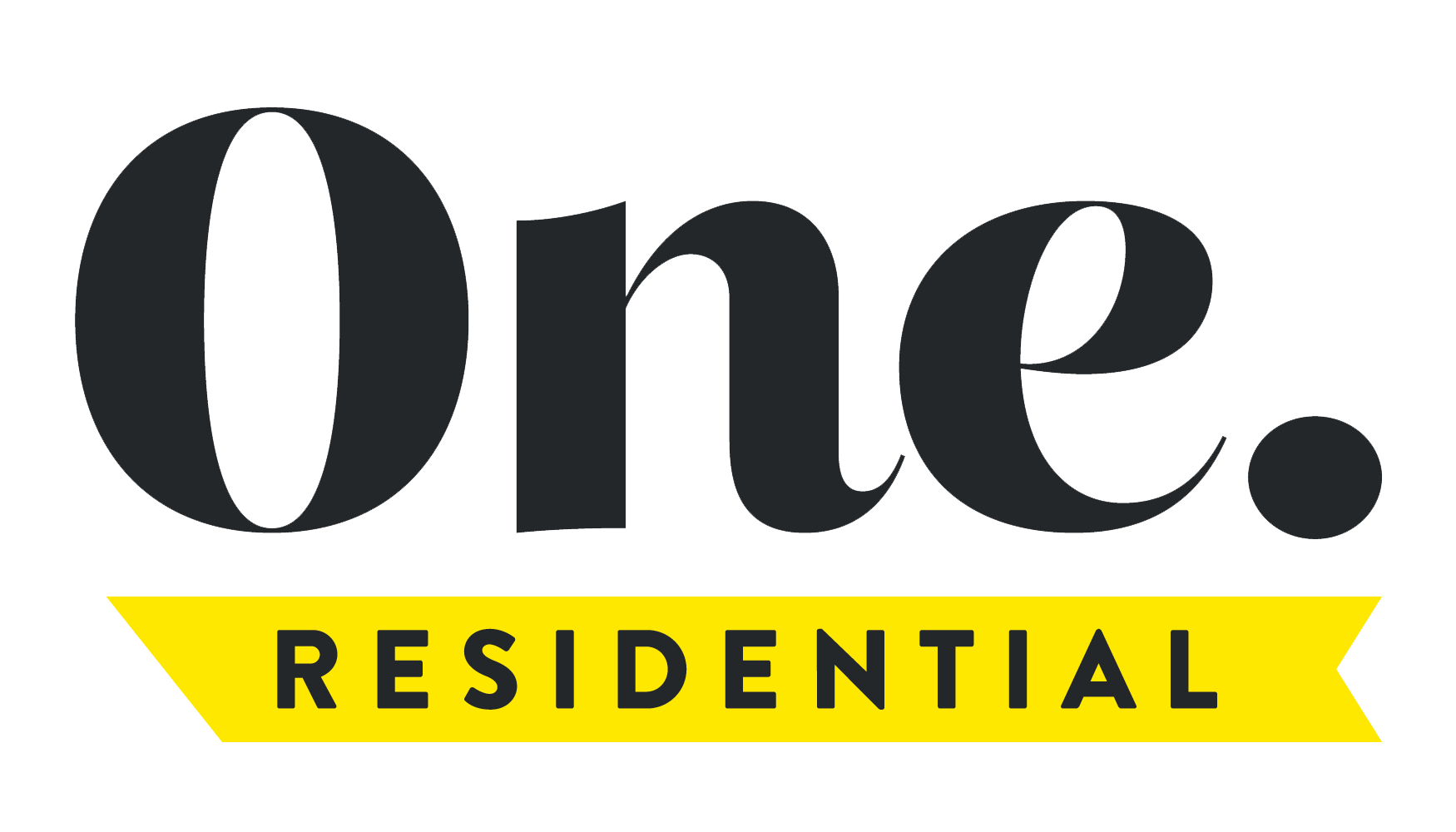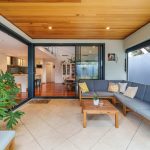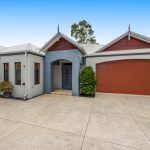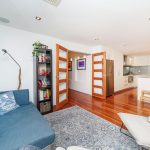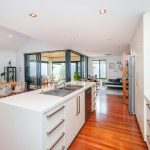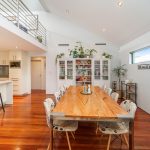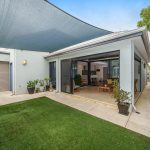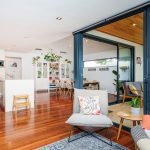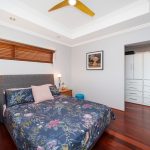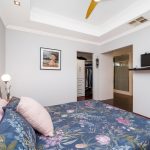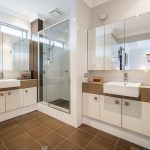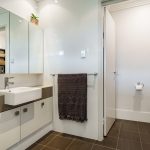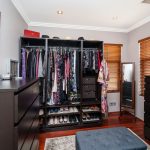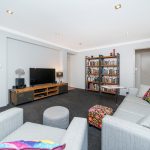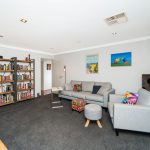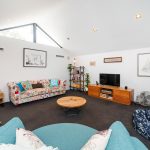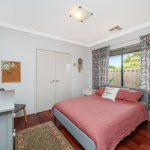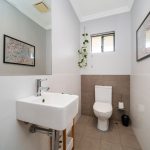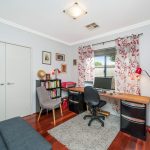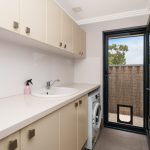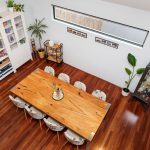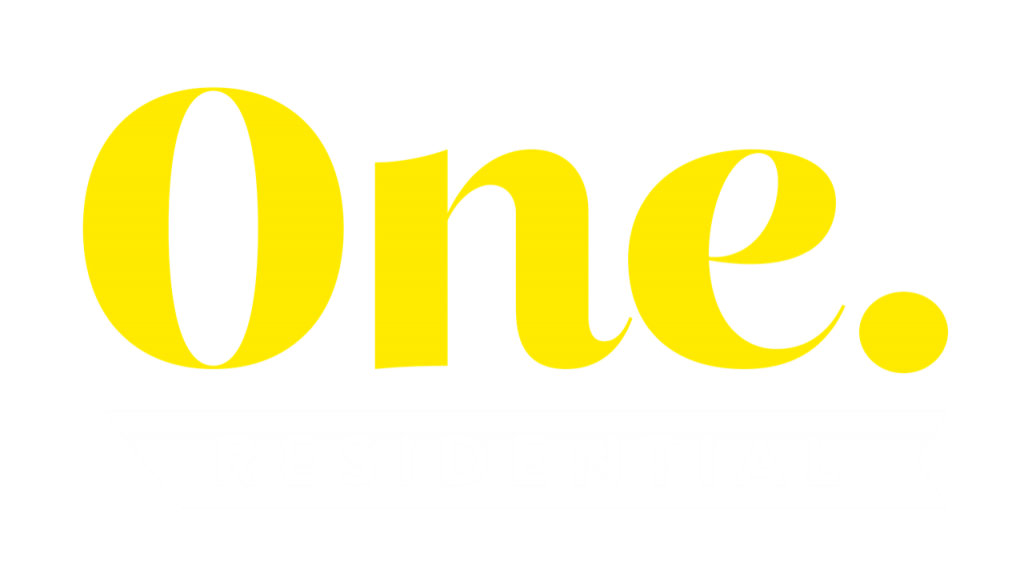SOLD!
House Sold - HILTON WA
Bespoke Brilliance & Lifestyle Excellence
Encompassing an entertainer’s spirit in a sought-after pocket with a world of urban convenience at your fingertips, this 2009 Bellagio Homes designed and built, 3 bedroom plus study, two-level residence, with multiple living areas, secure garaging and fantastic alfresco area, will redefine your idea of easy care living. Spectacular space and innovation unfold beyond the façade, with solid timber floors and high ceilings enriched by incredible natural light flowing throughout both levels, introducing dedicated spaces in which to work, unwind and entertain in style.
A double door entry with void ceiling, stainless steel balustrades and triple wall niches for your artwork creates an accommodating welcome. Upcycled 1940’s jarrah floors extend down the hall and via French opening glass doors the open plan living, dining and well-appointed kitchen is found. Featuring overhead cabinets which extend to the feature drop ceilings, stone waterfall ended island bench with breakfast bar and 900mm stainless appliances plus dishwasher, the chef of the home will be very well equipped. Extend out when entertaining to incorporate the spectacular cedar lined and with café blinds alfresco space via slide and stacking glass doors. Furthermore, the back yard is completely easy care, with enough space for the family pet or kids swing set, conveniently protected by an overhead shade sail.
Impressive and positioned to the front of the home the main bedroom includes a custom walk-in robe and sleek ensuite with quality confirmed by floor to ceiling tiling, double shower, two separate stone topped vanities with wall to wall mirror fronted storage cabinets and independent water closet. A study, nursery or 4th bedroom currently utilised as a dressing room is positioned adjacently.
The theatre or entry lounge has many versatile uses and may be accessed via all three wings of the home, it creates distance and privacy between main and minor bedrooms and absolutely is a central area for all to enjoy. Plush carpets give this space a relaxed vibe – an ultimate chillout zone.
Retreat up the open rise staircase to take in the breadth of the sky and tree top pictures through triangular windows, matching the ceiling and roofline of this impressive loft. A wet bar and kitchenette facility allows a hot cup of tea or sneaky night cap to be never far away whilst enjoying your favourite music record or a good book.
Two further bedrooms of generous sizes, each affording ducted air condition, built in robes and share a luxe bathroom with a deep bathtub, glass shower and a stone topped vanity. The laundry is loaded with a run of under bench and overhead cabinets, a porcelain trough and stone tops are continued here too. A formal powder room finishes the servicing of this wing.
Impressively finished and fit out with ducted reverse cycle air condition and downlighting throughout. Roller shutters, alarm system and security tint and screens. Ceiling fan to main bedroom, water filter to kitchen, double automatic garage door with second single allowing drive through access, plus further parking (reverse bay) and lock up store room. Located for lifestyle excellence, within a short walk to parkland and playgrounds, well regarded schools, and local cafes. Within minutes to markets and all amenities. Only 5kms from South Beach and all that our wonderful port city Fremantle has to enjoy!
Finer Details:
Lot 2 on Strata Plan 56125
Volume 2702, Folio 249
Area: 397sqm
Build: 274sqm
Disclaimer:
* The above information is provided for general information purposes only and may be subject to change. No warranty or representation is made as to the accuracy of the information and all interested parties should make their own independent enquiries relating to the information provided and place no reliance on it. Any chattels depicted or described in the information are not included in the sale unless specified in the Offer and Acceptance.
Property Features
- House
- 4 bed
- 2 bath
- 2 Parking Spaces
- Land is 432 m²
- 2 Garage
