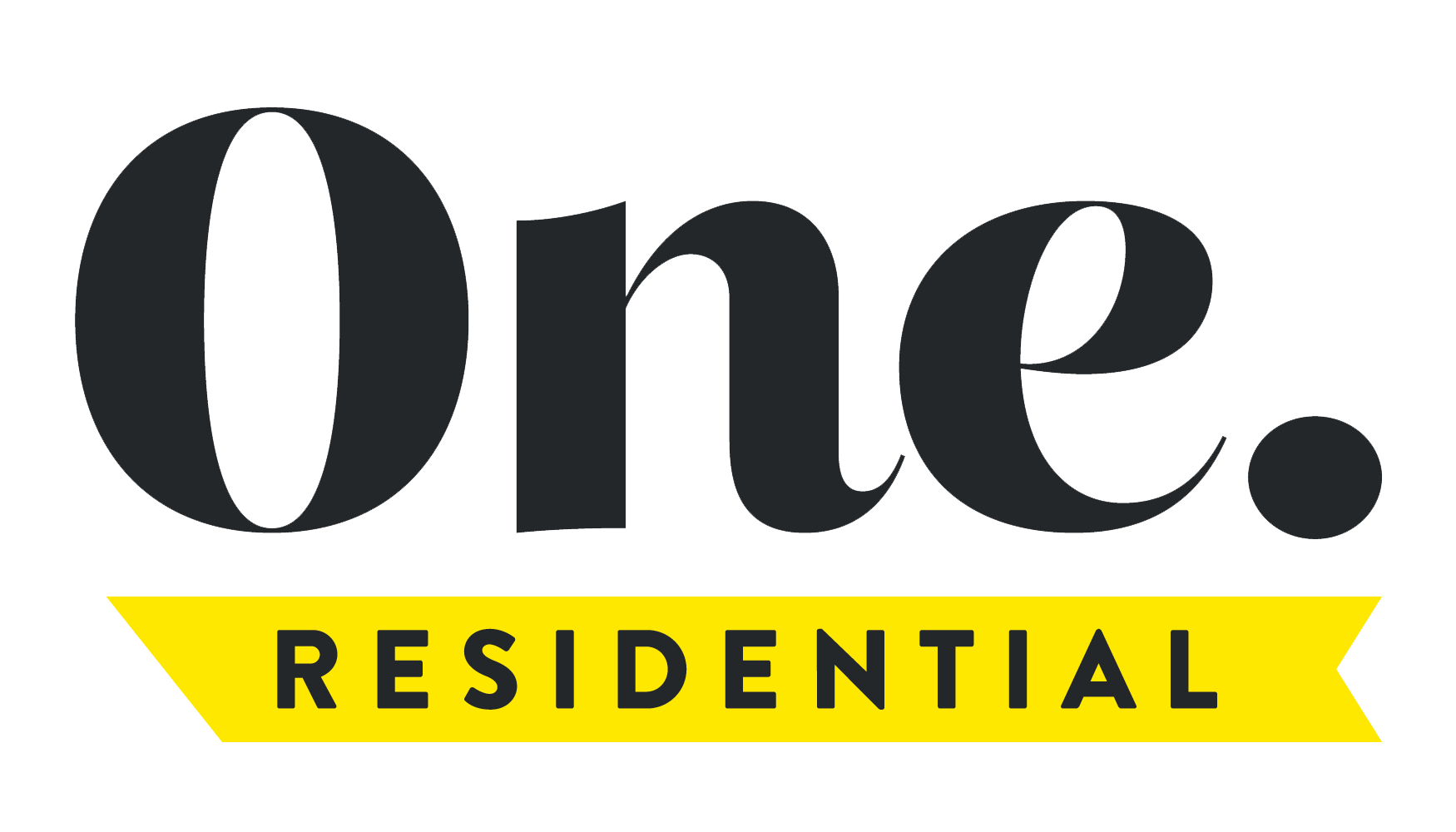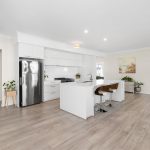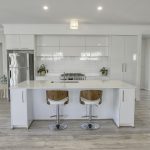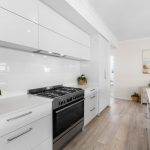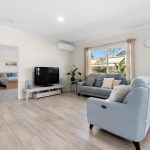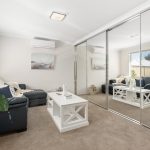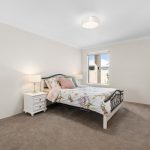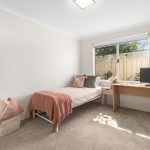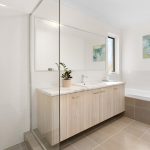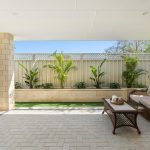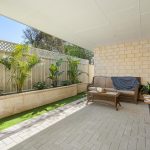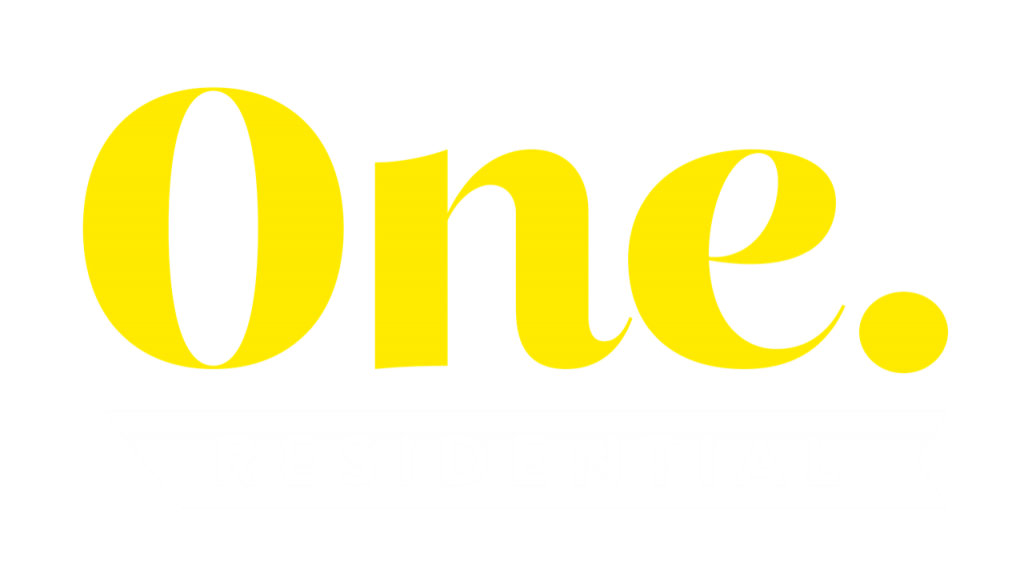SOLD!
House Sold - WILLAGEE WA
MAKE YOURSELF AT HOME!
This brand new easy care home sits on its own rear block plus private exclusively owned driveway and offers a great opportunity for buyers looking to secure a superbly presented & modern property with nothing to do but move in!
Very well designed, this low maintenance home offers a nice blend of open plan living without compromising the other essential aspects of the house.
The centrally located kitchen has a sweeping bench-top, perfectly linking the spacious dining area and lounge room. Sliding doors open up from the dining area to a paved alfresco and yard space ideal for kids to play in a safe and secure environment, or for entertaining guests!
Located perfectly in the centre of Willagee, it’s a stone’s throw from the IGA shopping centre, bulk billed medical centres, post office, library, community centre, bottle shop, eateries, and cafes. Public transport is a breeze with bus 160 taking you to Fremantle one way, or Perth the other. Convenient for all ages, and lifestyles, a short stroll will see the kids at Caralee Community School, Melville Senior High School, and walking the dog or playing sport at Winnacott Reserve.
Important features:
– Brand new home (2022 build)
– Large open plan kitchen/living/dining
– Oversized master bedroom with walk in robe and double vanity ensuite
– BIRs in all bedrooms
– Quality carpets
– Across the road from Willagee Shopping Centre
– Reticulated low maintenance gardens
– Storage options in garage
– Survey Strata 420sqm rear block
– Double lock up garage
– Double brick and fully insulated with a six-star energy rating.
– 3 x reverse cycle split system air conditioners (2.5kw and 7.2kw).
– Premium SDN thick pile carpets.
– Gourmet kitchen package including; Stone benchtop, Diamond white gloss soft closing doors and draws, 900mm wide stainless Westinghouse gas cook top and oven, refrigerator water tap, European inspired sinks and Della Vita fittings.
– Large 1675mm bath tub.
– High lift double garage door with wireless keypad entry, obstacle detection and battery backup.
– 31c high ceilings to Front Entry Passage, Kitchen and Family/Meals.
– Rheem 5 star 130L hot water system.
– LED lighting and additional switches built in to allow for future lighting/fan customisation.
– Separate 2nd toilet
Don’t miss out, this could be the ONE!
Contact Exclusive Listing Agents ANNA KENNELLY & MICHAEL JENNINGS.
Disclaimer:
* The above information is provided for general information purposes only and may be subject to change. No warranty or representation is made as to the accuracy of the information and all interested parties should make their own independent enquiries relating to the information provided and place no reliance on it. Any chattels depicted or described in the information are not included in the sale unless specified in the Offer and Acceptance.
Property Features
- House
- 4 bed
- 2 bath
- 2 Parking Spaces
- Land is 420 m²
- 2 Garage
