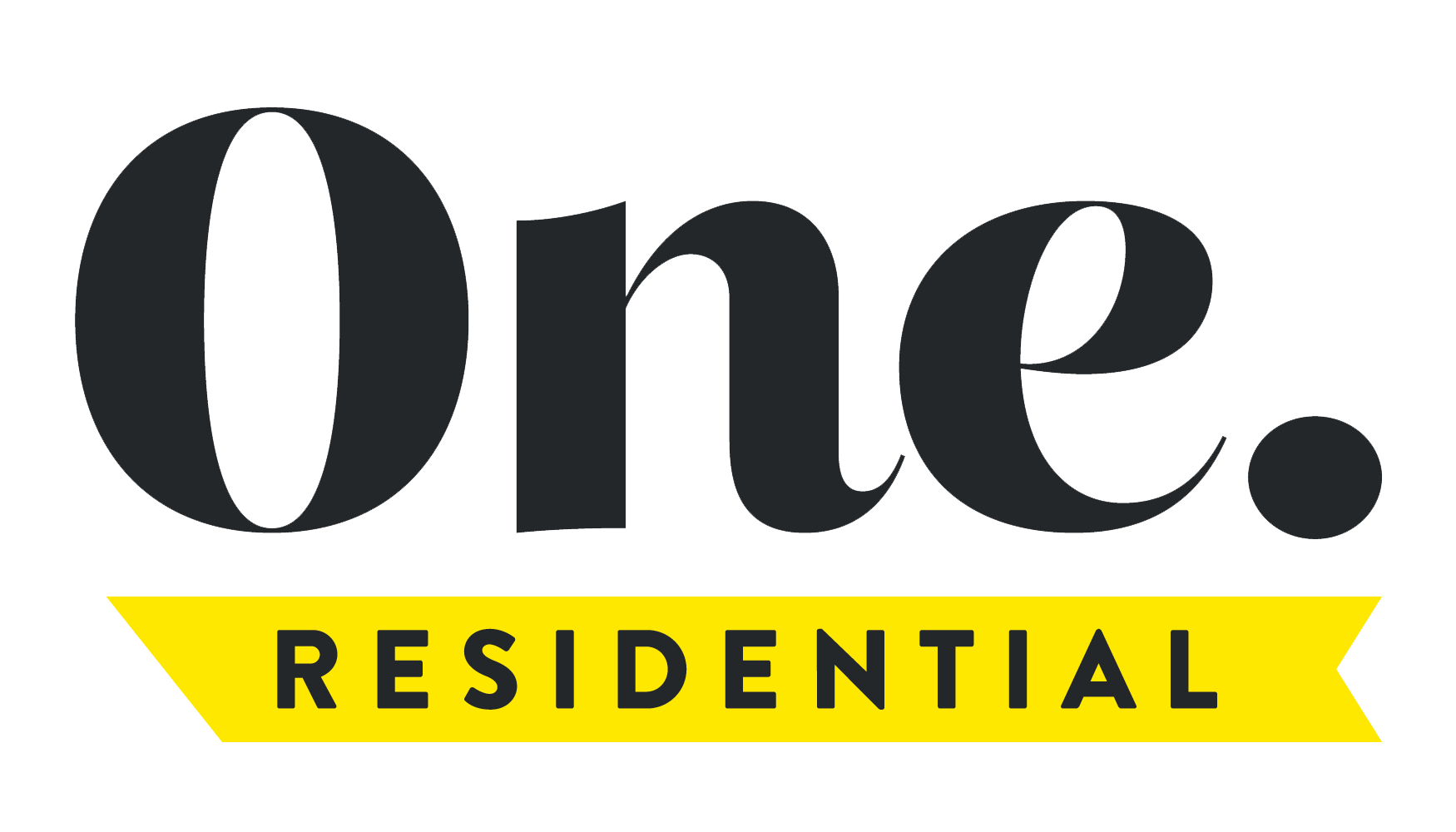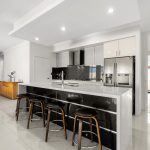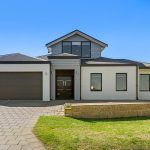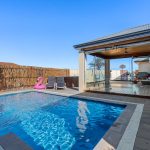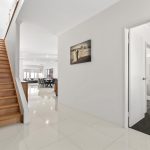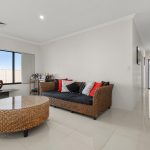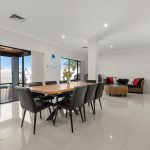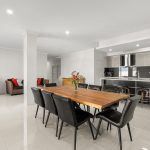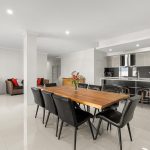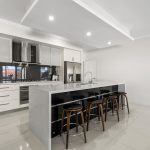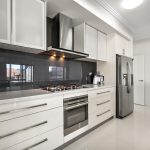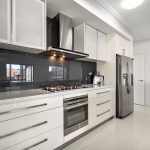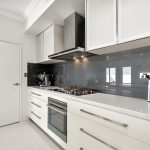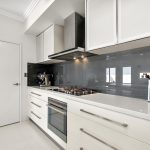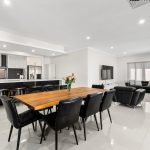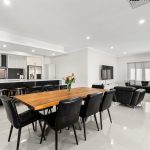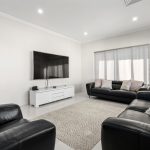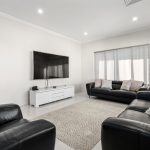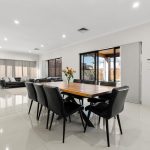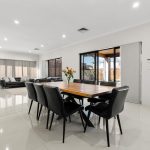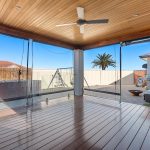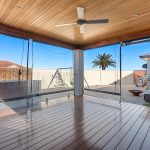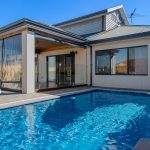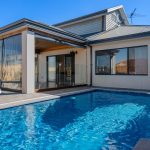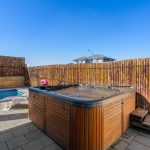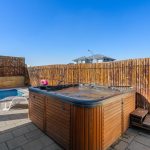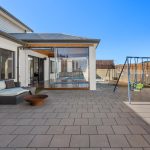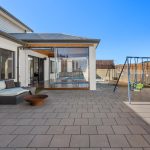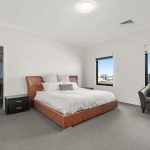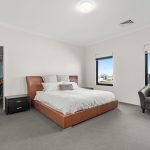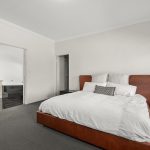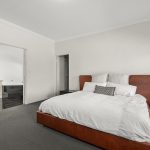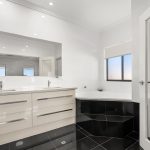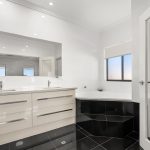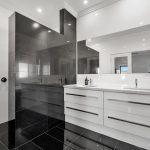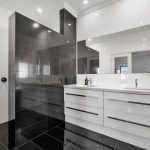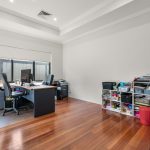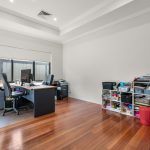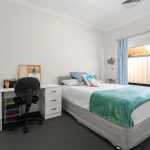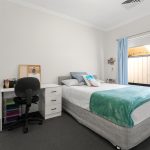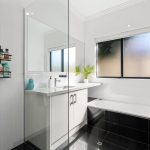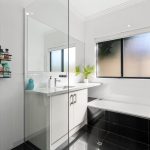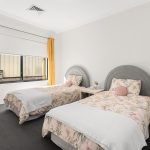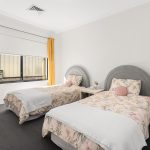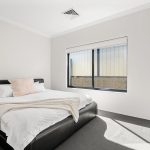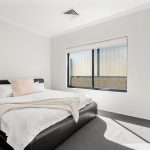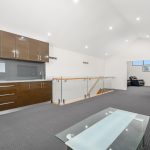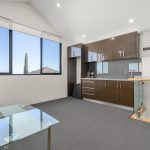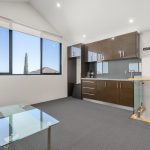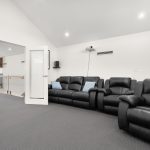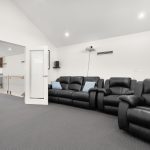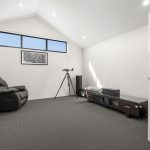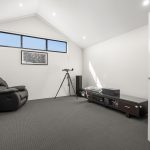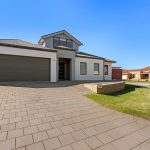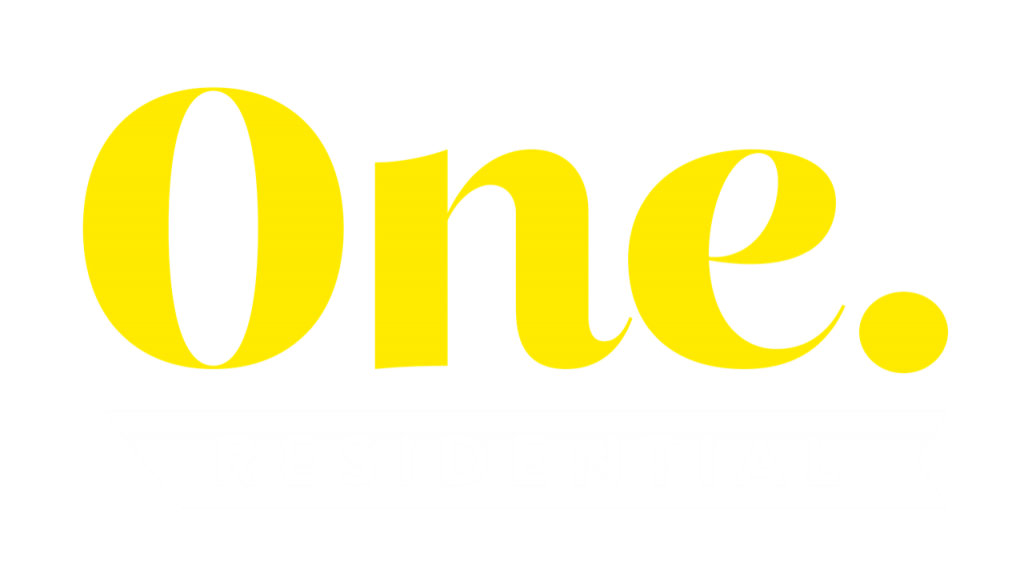SOLD!
House Sold - YANGEBUP WA
Rise to the Occasion!
Forming part of the stunning “Ocean Vista Private Estate”, this immaculate 5 bedroom 2 bathroom two-storey residence on a commanding corner block defines quality modern living and is action-packed full of features and space, leaving your entire family spoilt for choice.
Downstairs, you will find a massive study off the entry that can be absolutely anything due to its generous size – from a kids’ play room to a media room or even a full-scale work-from-home office. The pick of the lower-level sleeping quarters is a spacious master-bedroom suite at the front of the house, complete with a giant custom-fitted walk-in wardrobe and a sublime fully-tiled ensuite bathroom, comprising of a walk-in shower, bubbling corner spa bath, a separate toilet, infra-red heat lamps and twin “his and hers” 40mm-thick Essa Stone vanities.
Epic in its proportions, the crisply-tiled open-plan family, meals, games and kitchen area is where most of your casual time will be spent and seamlessly extends outdoors to a fabulous entertaining alfresco at the rear – overlooking a shimmering below-ground swimming pool and separate spa. Upstairs, an expansive loft area consists of a commodious activity room with a built-in corner bar/kitchenette, a cathedral-style high raked ceiling and sweeping ocean views, as well as double doors that reveal a hidden theatre room where the ultimate cinema-style experience awaits you and your loved ones.
In terms of location and living convenience, you will discover a plethora of picturesque local parklands nearby, as well as bus stops, medical facilities, restaurants, The Vale Bar & Brasserie and even Beeliar Village Shopping Centre. This exemplary home is also in close proximity to excellent schools, the freeway, Cockburn Central Train Station, Cockburn Gateway Shopping City, the new Cockburn ARC Aquatic and Recreation Centre, beautiful Coogee Beach, the magnificent Port Coogee Marina development, Fremantle and endless entertainment options. Quite simply, it’s a class above the rest!
Features include, but are not limited to:
– Double-door keyless front entrance
– Extra-high 32-course ceilings throughout
– High-quality fittings and fixtures throughout
– Huge study with a feature coffered ceiling
– Large bedrooms
– Huge open-plan family, meals, games and kitchen area with porcelain tiles
– 40mm-thich Essa Stone kitchen bench tops with waterfall edges
– Breakfast bar for casual dining
– Double kitchen sinks
– Stainless-steel range hood
– Electrolux 900mm-wide gas ceramic cooktop
– Electrolux 600mm-wide pyrolytic under-bench oven
– Electrolux 900mm-wide range hood
– Integrated Fisher and Paykel double-drawer dishwasher
– Double fridge/freezer recess
– Large walk-in pantry
– Concealed waste and recycling bins
– German (Blum) soft-closing drawers
– Glass kitchen splashbacks
– Kitchen bulkhead with LED mood lighting
– Enormous upstairs activity room with a built-in bar/kitchenette and stunning views
– Separate upper-level theatre room with high raked ceilings and a projector wall
– Spacious front master suite with a walk-in robe
– Downstairs 2nd/3rd/4th bedrooms with full-length mirrored BIR’s of their own
– Separate bath and shower in the main family bathroom
– Separate laundry with a walk-in linen press and separate 2nd toilet
– External access from the laundry
– Outdoor alfresco-entertaining deck at the rear, with protective café blinds
– Cedar-lined ceiling and fan to the enclosed alfresco
– Solar-heated 6m x 3.6m (approx.) swimming pool
– Fully-automated chemical injection and chlorinator
– Below-ground pool blanket box
– Frameless-glass pool fencing, with high-quality fittings/soft-close gate
– Outdoor eight-person spa
– Additional paved backyard area for further entertaining/outdoor living
– 6.5kW solar power-panel system with a 5kW Fronius Tier 1 inverter
– Ducted reverse-cycle air-conditioning with zoning controls
– Gas-bayonet heating points
– Stone bench tops to the wet areas and upstairs kitchenette
– Feature LED down lights throughout
– Internal profiled doors
– Feature “trio” stepped ceiling cornices
– Instantaneous gas hot-water system
– Double lock-up garage, with internal shopper’s entry and a rear-access door
– 35-course-high gyprock garage ceiling
– Extra driveway parking space for a boat, caravan or trailer
– Lockable side-access gate for privacy
– Elevated 556sqm (approx.) corner block
– Approximately 367m2 of total indoor and outdoor living space
Disclaimer:
* The above information is provided for general information purposes only and may be subject to change. No warranty or representation is made as to the accuracy of the information and all interested parties should make their own independent enquiries relating to the information provided and place no reliance on it. Any chattels depicted or described in the information are not included in the sale unless specified in the Offer and Acceptance.
Property Features
- House
- 5 bed
- 2 bath
- 2 Parking Spaces
- Land is 556 m²
- Floor Area is 367 m²
- 2 Garage
