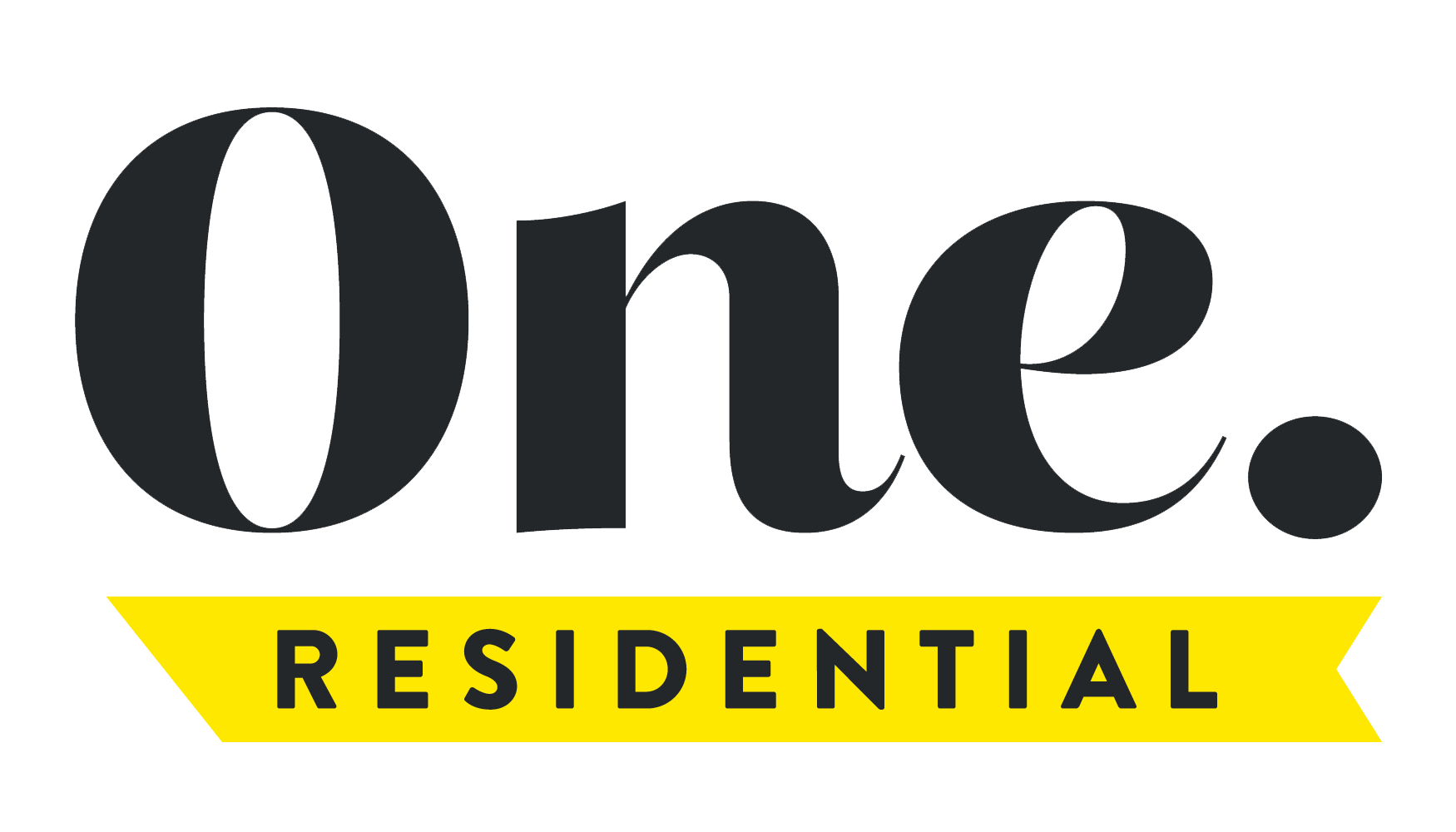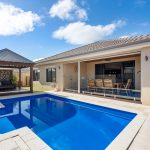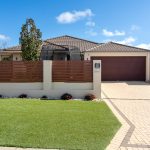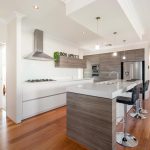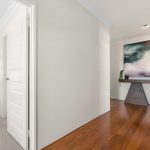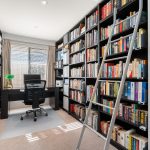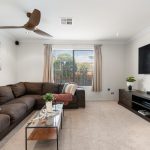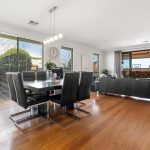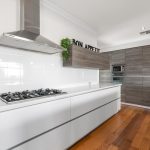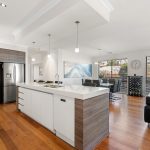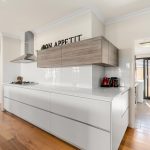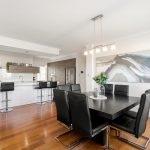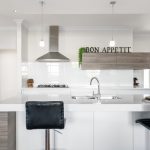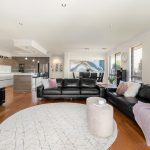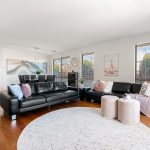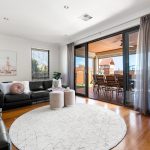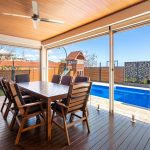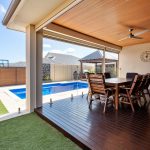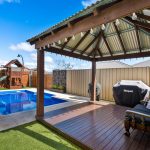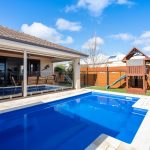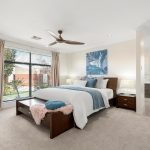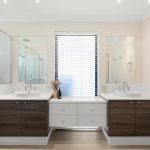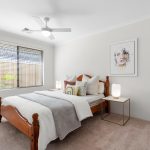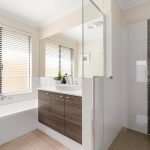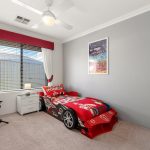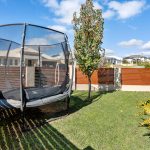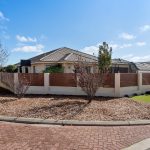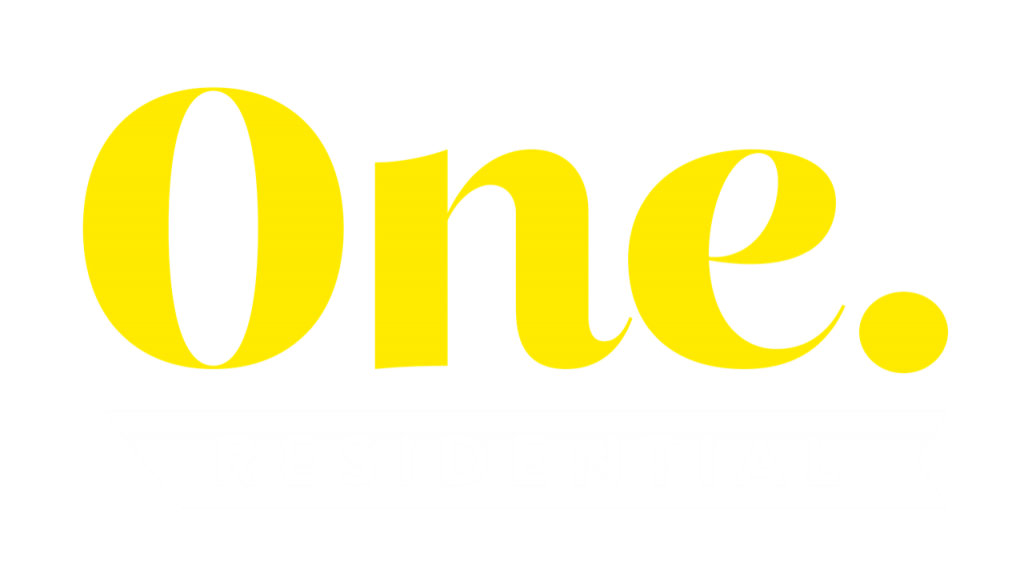SOLD!
House Sold - BEELIAR WA
Home is Where the Heart is!
Occupying a prime corner position in one of the area’s best streets, this exceptional 4 bedroom 2 bathroom residence offers quality low-maintenance family living, with its beautiful ocean glimpses a pleasant surprise.
The stunning sea vista across to Garden Island can never be built out and only enhances your outdoor-entertaining experience under the cedar-lined rear alfresco deck, overlooking a shimmering below-ground swimming pool, a cubby house for the kids and a Bali-inspired gazebo deck in the corner of the yard.
Internally, an activity room for the young ones complements a theatre room for the adults – both private spaces separate from the main open-plan family, dining and kitchen area, where most of your casual time will be spent. All of the bedrooms are generously proportioned too, especially the sumptuous master suite that simply defines relaxation. What a class act this is.
Hop, skip or jump to the lovely Peregrine Park around the corner, with the likes of bus stops, Beeliar Oval, Beeliar Primary School, the Beeliar and Beeliar Village Shopping Centres, The Vale Bar & Brasserie, medical facilities, restaurants, gorgeous southern beaches, Emmanuel Catholic College, the new Cockburn Aquatic and Recreation Centre (ARC), Cockburn Gateway Shopping City, Cockburn Central Train Station and the freeway all only minutes away in their own right. Easy access to Fremantle is quite simply an added bonus, too. This is a location and lifestyle opportunity that is too good to miss!
Contact Exclusive Listing Agent, Zvon Mikulic, now on 0439 811 023 to arrange your private viewing today!
Features include, but are not limited to:
• Ocean views to Garden Island
• Securely-gated front yard and entry deck
• Double-door entrance
• Wide hallways
• 31-course high ceilings
• Separate carpeted study/office with double French doors for privacy
• Double French doors into a huge carpeted theatre room, with a ceiling fan
• Spacious open-plan family, dining and kitchen area with sparkling Caesar Stone bench tops, a 900mm-wide stainless-steel Blanco range hood, a matching five-burner gas cooktop, an integrated Blanco microwave, an Electrolux Pyrolux self-cleaning oven, an integrated Asko dishwasher and ample storage cabinetry
• Spacious front master-bedroom suite with carpet, a ceiling fan, television point, a fitted-out sliding-door “his and hers” walk-in wardrobe and a quality ensuite bathroom with a double shower, heat lamps, separate twin vanities and a separate toilet
• Huge carpeted 2nd/3rd/4th bedrooms with full-height sliding built-in robes, plus ceiling fans
• Large main family bathroom with a shower, separate bathtub, vanity and heat lamps
• Functional laundry with ample built-in over-head and under-bench storage space, plus full-height sliding linen storage and external access for drying
• Poolside alfresco-entertaining deck with a ceiling fan and drop-down electric shade blinds for full enclosure
• Gazebo with outdoor power points
• Cubby house
• Solid wooden Blackbutt floorboards
• 3.5kW solar system – with 12 rooftop panels
• Full ducted reverse-cycle air-conditioning
• Security-alarm system
• Electric security roller shutters
• A/V intercom system
• Large remote-controlled double lock-up garage, with internal shopper’s entry and external access to the side/rear
• Powered garden/workshop shed
• Low-maintenance artificial turf
• Cat enclosure
• 560sqm (approx.) corner block
• 277sqm (approx.) of total living area
• Built in 2010 (approx.) by Dale Alcock Homes
Disclaimer:
* The above information is provided for general information purposes only and may be subject to change. No warranty or representation is made as to the accuracy of the information and all interested parties should make their own independent enquiries relating to the information provided and place no reliance on it. Any chattels depicted or described in the information are not included in the sale unless specified in the Offer and Acceptance.
Property Features
- House
- 4 bed
- 2 bath
- 2 Parking Spaces
- Land is 560 m²
- 2 Garage
