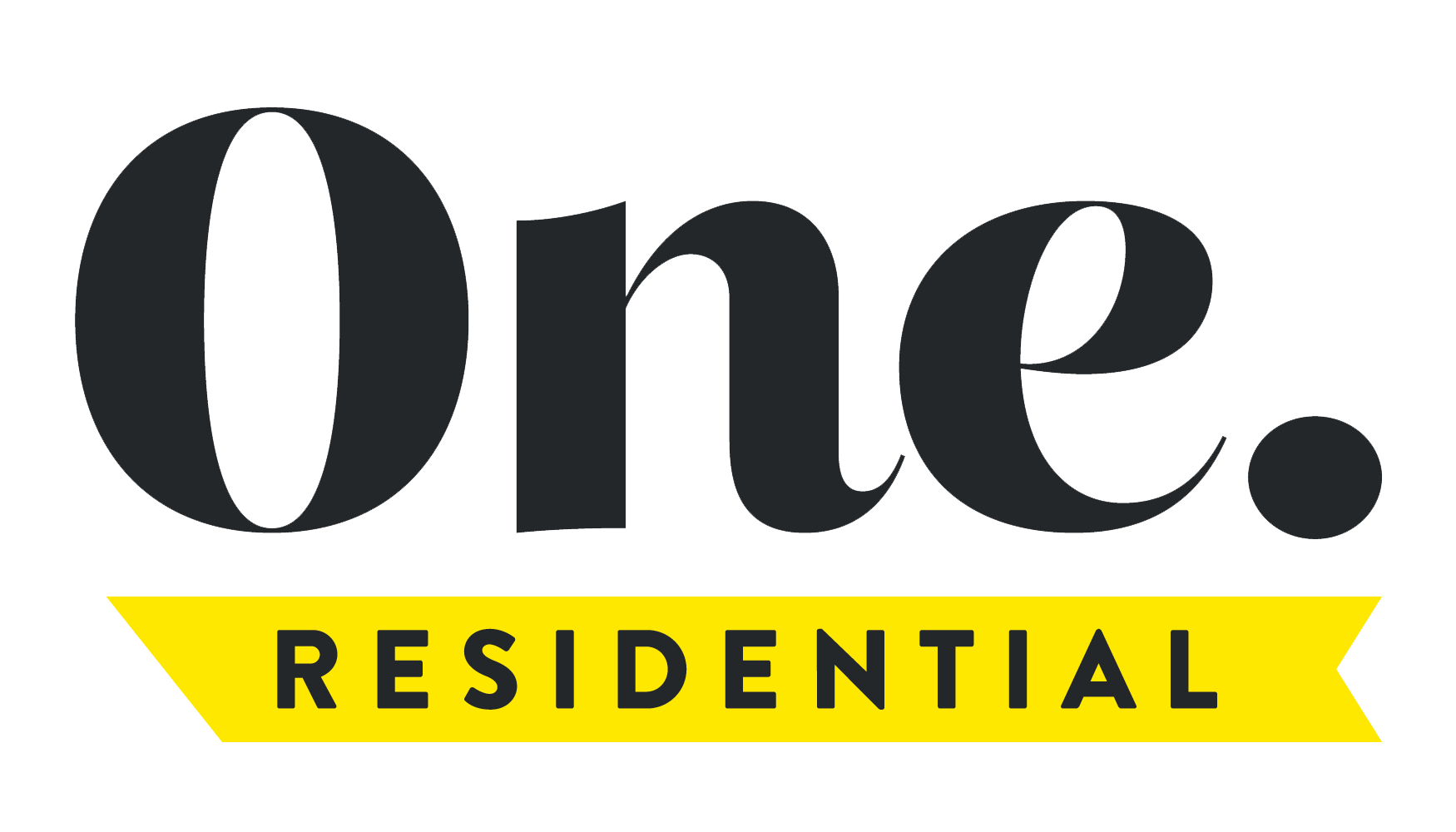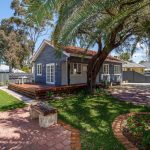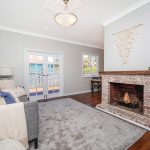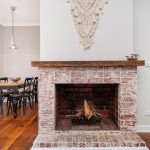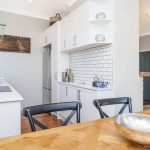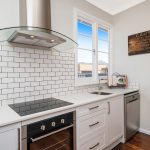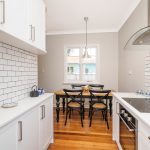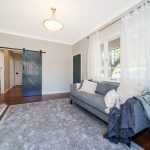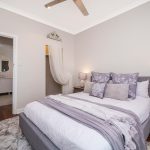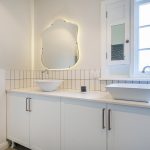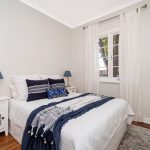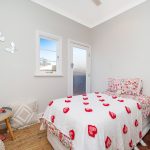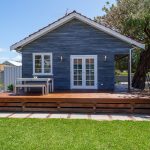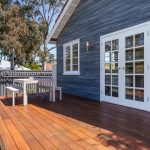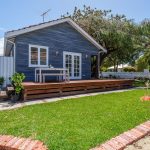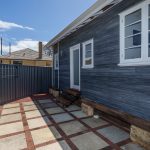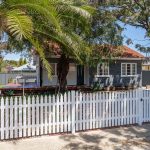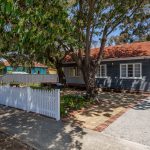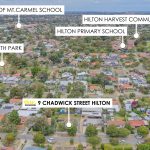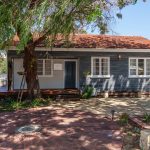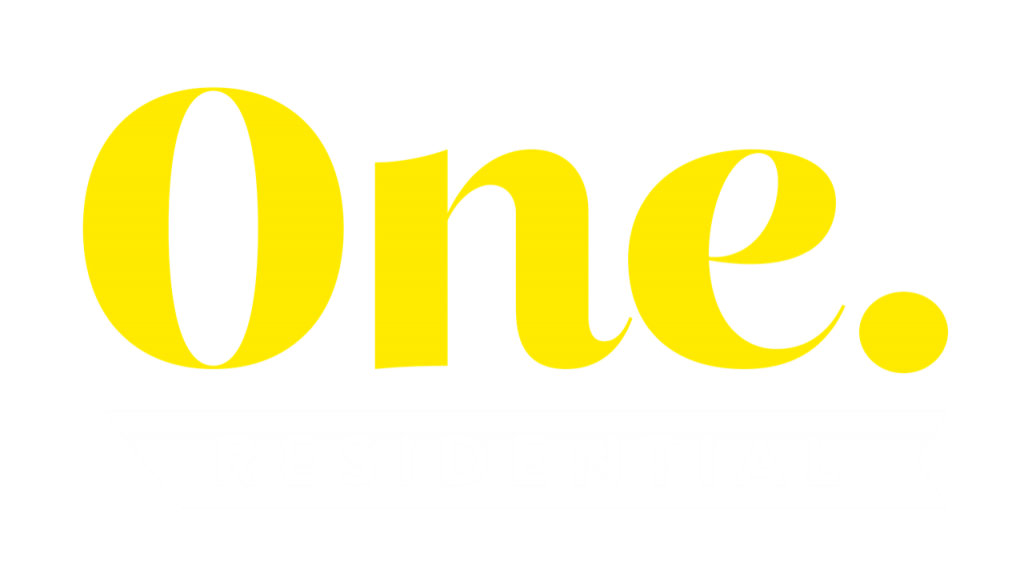SOLD!
House Sold - HILTON WA
Mid Century Origins with Contemporary Charm
Sitting pretty as a picture set behind a white picket fence and complemented by fantastic gardens and brick paved pathways this charming three-bedroom timber framed cottage beautifully blends its restored period origins with a sassy contemporary renovation and style.
A contrasting front verandah with railway sleeper features add a special welcome to the entry of the home. Inside you’re immediately greeted by warm solid wood flooring, a timber topped open original brick fireplace and high ceilings with art deco rose. French opening doors of the living permit easy integration outside. Step onto the vast sun blessed deck, perfect for entertaining whilst the kids play on the lawns, in a relaxed garden setting enriched by splendid, well-established trees.
The kitchen is well-presented. All white shaker style cupboards, drawers and built-in pantry are bright and plentiful. Stone benchtop, subway titled splashback, stainless steel appliances including rangehood, fridge and dishwasher complete the package. The meals area adjoins with feature drop light and a cute garden view via a wood framed window.
Behind a sliding barn door, access to three bedrooms each affording original timber skirting and architraves, restored wood windows and ceiling fans (the main also enjoying built in robes). All serviced by a well-appointed bathroom featuring a full width stone vanity with twin basins, a frameless glass shower, feature wall tiles and wood panelling. The original built-in mirror fronted cabinet is still evident and now accompanied by a vintage back lit mirror.
Further features of this home include LED downlighting, window treatments, teardrop lockable window latches with restored stays, soft closing draws and cabinets, Electrolux washer/dryer, instantaneous gas hot water system, new Colourbond fencing, restumped, complete asbestos removal, off street parking, garden shed, drying courtyard, insulated walls and ceilings.
Located a short walk from Gilberts Fresh Market, European Foods and Charlies Coffee Bar. Within an easy 5kms to South Beach and Fremantle. Eateries, sporting facilities (Golf & Squash), Hilton Primary and Our Lady of Mount Carmel Primary Schools are close at hand. Griffiths Park and Playgrounds are a block away in this community minded, family friendly neighbourhood. This home is turnkey and ready for you to move in and host your loved ones this Christmas.
Finer Details:
Lot 1 on Proposed Survey Strata Plan 85474
Frontage: 17.63m, Holding: 383sqm
Disclaimer:
* The above information is provided for general information purposes only and may be subject to change. No warranty or representation is made as to the accuracy of the information and all interested parties should make their own independent enquiries relating to the information provided and place no reliance on it. Any chattels depicted or described in the information are not included in the sale unless specified in the Offer and Acceptance.
Property Features
- House
- 3 bed
- 1 bath
- 2 Parking Spaces
- 2 Garage
